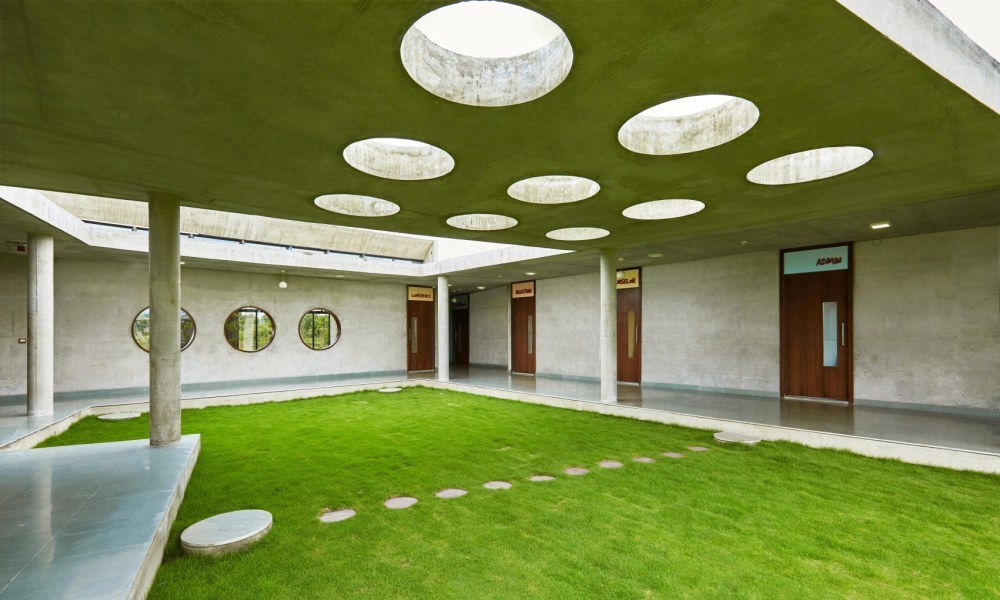From Japanese origami to Nordic winters, the movement of flocking birds to messages in binary code, treehouses to terracotta – the shortlisted school designs in this year's World Architecture Festival (WAF) award have been inspired by a range of influences.
Australia leads the pack with three projects in the final 10, followed by two each for Turkey and the United Kingdom, and one nomination for Estonia, India and the Netherlands. They include early years provision, specialist music facilities and a quick-build temporary classroom solution.
Here's a snapshot of the shortlisted projects:
East Sydney Early Learning Centre, Sydney, Australia
Architects reused an existing 1920s industrial building to create a new four-level childcare centre and community space in the suburb of Darlinghurst. The team behind the project say childhood imagination provided the design framework and inspiration. The idea was to create a ‘mini city' of connected play pods, social laneways and indoor parks. Outside, a treehouse platform and bridge connects the main childcare facility to a ground level playground, while doubling as additional outdoor play space. The playground design includes a mud pit, sand pit, outdoor classroom, amphitheatre and interactive water wall.
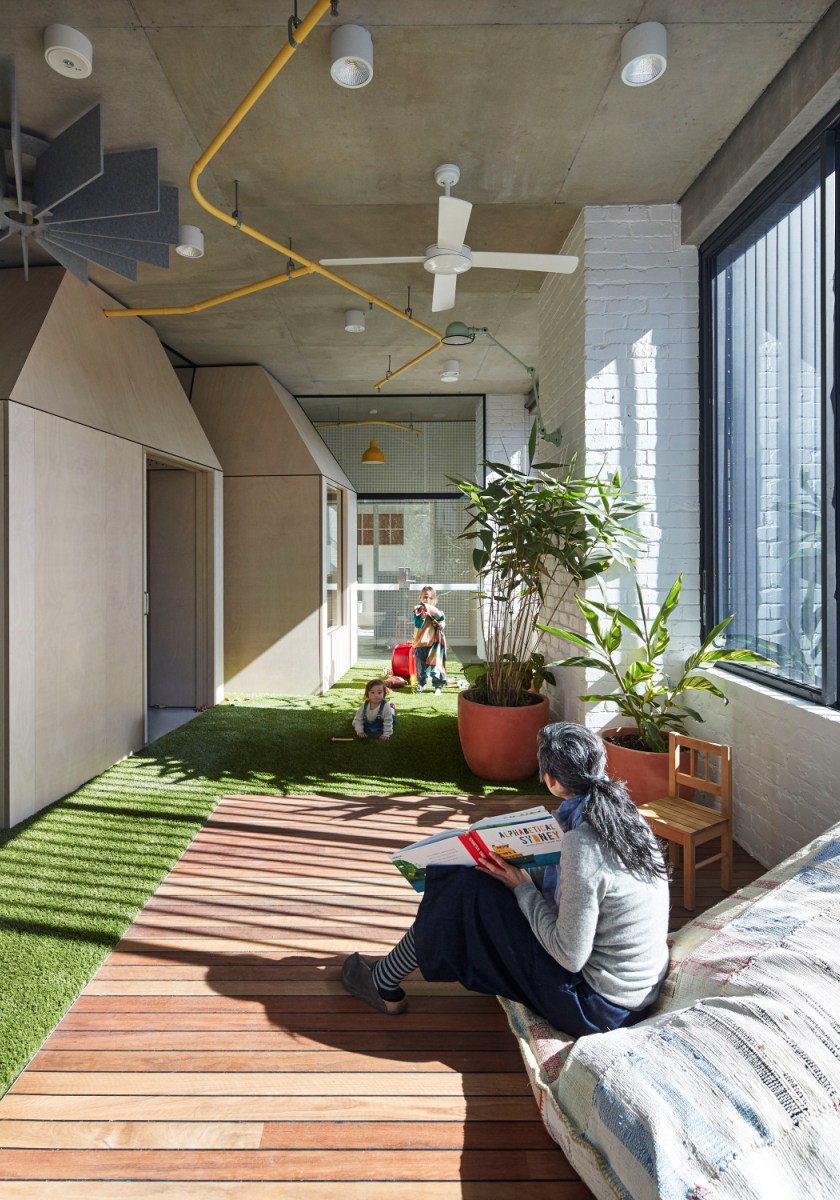
Andrew Burges Architects
The Mandeville Centre, Melbourne, Australia
Loreto Mandeville Hall's Mandeville Centre, in the Melbourne suburb of Toorak, spans three levels. The steel-framed building houses an administration and staff centre, lecture theatre, library and Year 12 centre. Architects used a pinwheel concept to arrange the main spaces, with the library acting as the hub and classrooms all around. The library – a double-storey feature – also houses an atrium and gallery spaces. The design brief was to blend indoor and outdoor learning spaces. The indoor layout features informal learning spaces and large sliding classroom doors for flexibility.
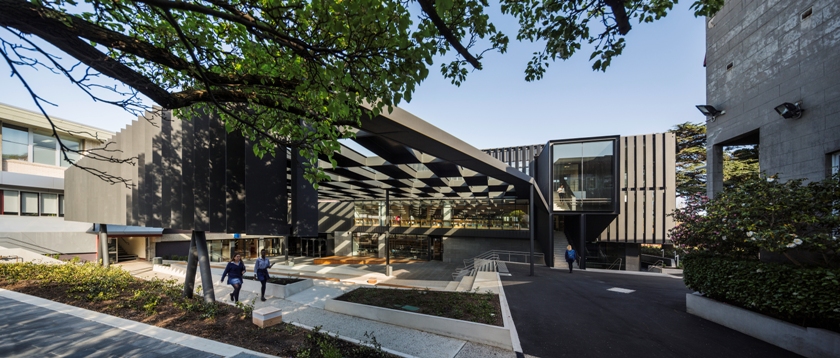
Architectus
Channing School, London, United Kingdom
This is the first phase of Channing School's redevelopment project, incorporating sixth form accommodation and new sports facilities. The team behind the project used the new and existing buildings to create a village green at the heart of the school with amphitheatre seating, play spaces and connecting walkways. The sports complex houses badminton and netball courts, hockey and cricket pitches, a fitness suite, changing rooms and teaching rooms. The sixth form centre includes an IT suite and university-style seminar spaces. Phase two of the project will see a new performing arts building added to the site.
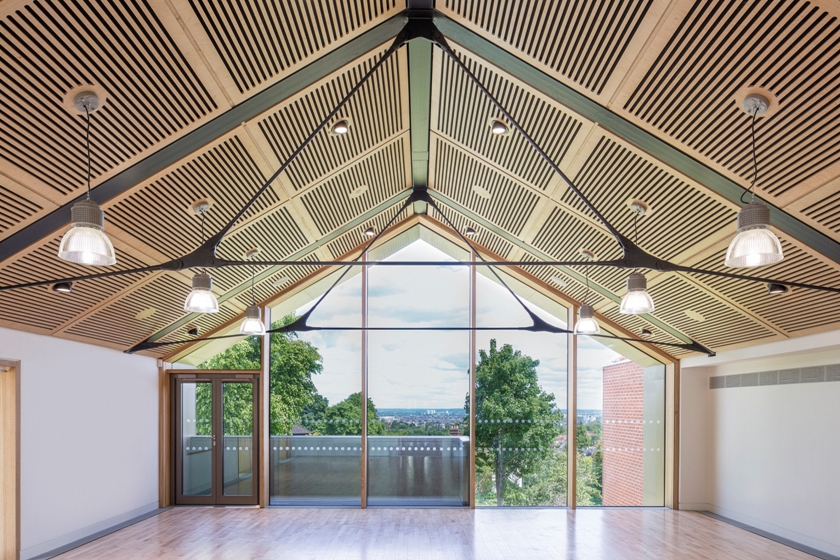
BuckleyGrayYeoman
Sir Zelman Cowen Centre for Science, Melbourne, Australia
Australia's third WAF finalist in this category is Scotch College's Sir Zelman Cowen Centre for Science. The design brief was to come up with a building to last 100 years. It features eight general science labs, specialists labs, student-lead research spaces, prep rooms, an auditorium and staff facilities, spread across three levels. The project team say students have been particularly positive about the collaborative learning spaces outside the traditional classrooms, such as student lounge areas, reading nooks and media booths, and the rooftop garden. Educators also wanted to make use of design elements as learning tools – students can tap into data coming from the wind turbines, solar panels and weather station.
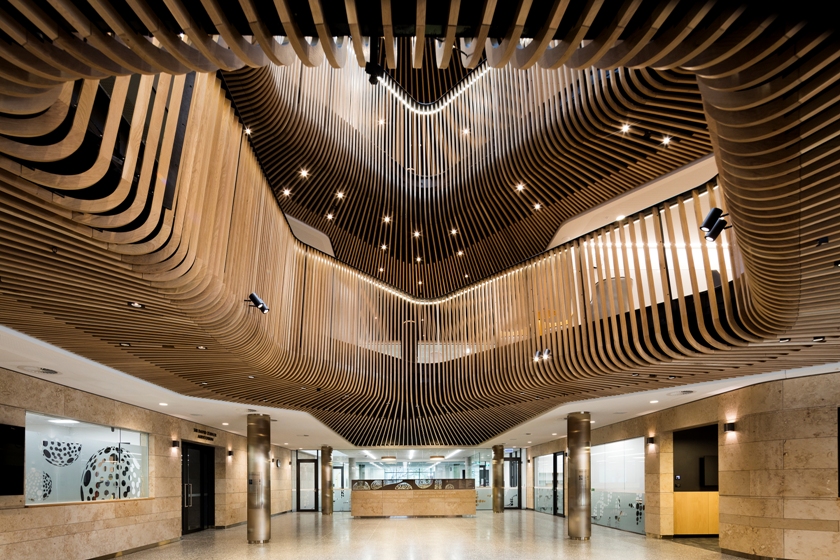
Cox Architecture
Bahriye Ucok Kindergarten, Istanbul, Turkey
At the Bahriye Ucok Kindergarten in the Kadikoy district of Istanbul, the project team aimed to create a space that would ‘fuel the imagination' of children. ‘Painting, running, playing; whatever their intuition tells them to do is what drives their daily routine. This is a life different than the rigid, programmed life of an adult.' They took their design inspiration from origami and primitive huts. The classroom huts have origami-style folds with natural light filtering in through the roof. There's also a permaculture area, winter garden and basement level with sleeping rooms, labs and multipurpose areas.
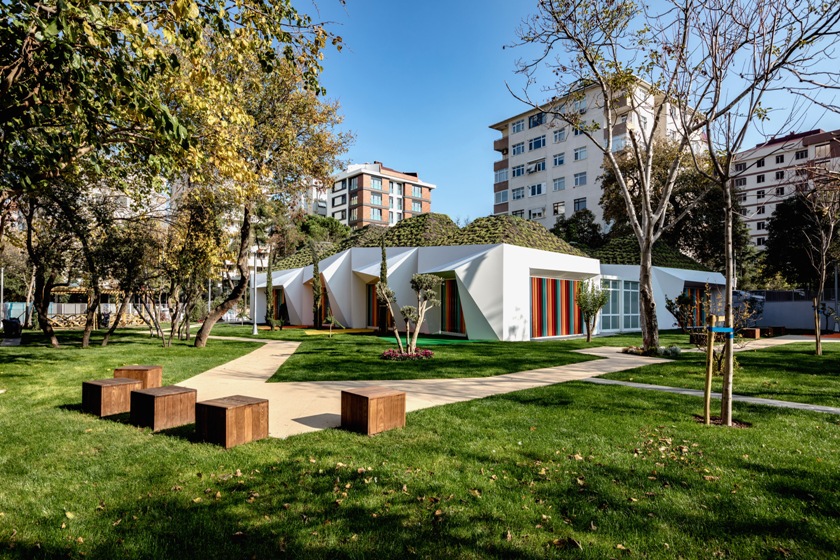
Dilekci Architects
New Music Facilities at Wells Cathedral School, Wells, United Kingdom
The new music facilities at Wells Cathedral School – known as Cedars Hall – incorporates teaching, learning and performance spaces. One of the challenges for the design team was to incorporate a large performance area (needed for the acoustics) that wouldn't be too imposing from the outside. The recital hall was actually lowered into the ground to minimise its impact on the surrounding landscape. There are interconnected teaching, rehearsing, performing and recording areas, including dedicated rehearsal and observation spaces for woodwind and percussion on the upper floor.
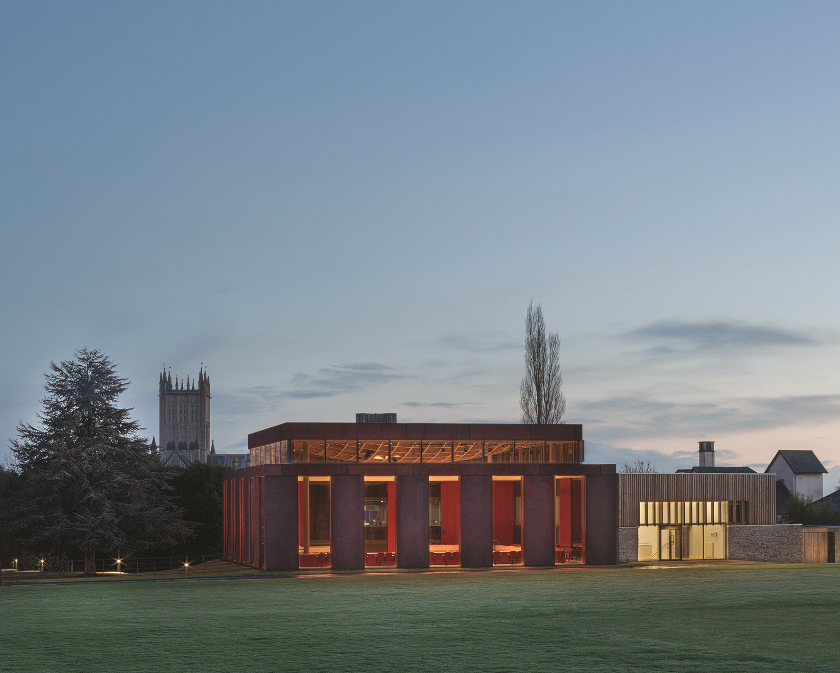
Eric Parry Architects
Rocca Al Mare School Extension, Tallinn, Estonia
These prefabricated classroom modules provide a temporary, cheap, solution for schools needing more space. The timber and concrete structures don't need foundations which means they are quick to disassemble and rebuild, the whole process taking hours rather than days or weeks. Each study unit is four square metres and is designed to connect to existing school buildings via a yellow PVC corridor. The project team were also mindful of the demands of the Nordic climate, incorporating extra insulation and solar panels to minimise energy use in winter.
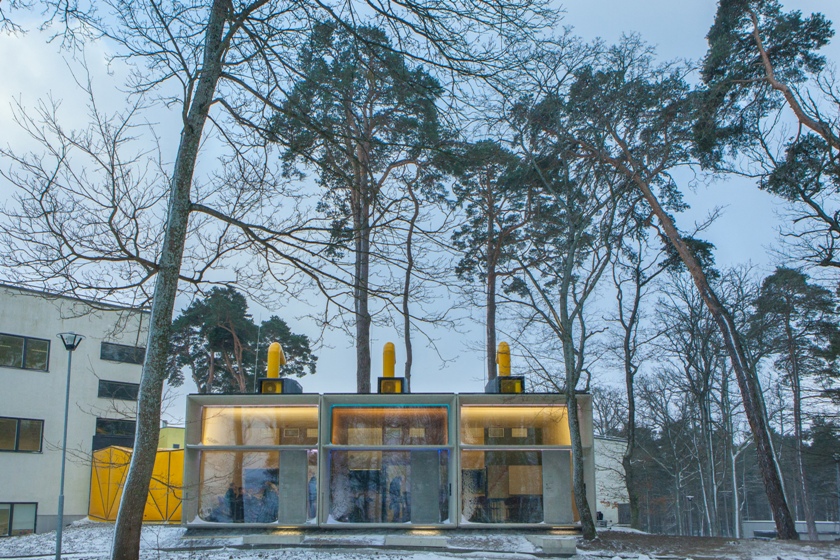
Kodasema
Wockhardt Global School, Aurangabad, India
Although this particular project is located in the traditionally hot and dry climate of Aurangabad, the Wockhardt Global School is growing a forest on its site with the aim to create a micro-climate. Fostering student curiosity and a respect for the natural world was a part of the design brief. The cluster of classrooms in the pre-primary block have been built around a huge tree that provides an additional learning and play resource. Students can get hands-on with organic farming, waste composting, and water harvesting and recycling. The site has also become a hub for the wider community, staging annual arts shows and performances, and kayaking and boating events on the lake.
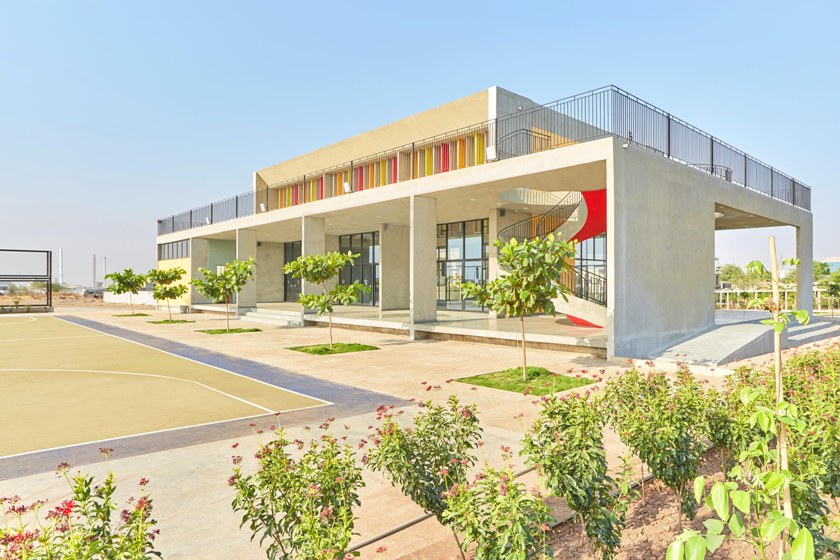
Mandviwala Qutub & Associates
Center for Inclusive Education, Konya, Turkey
The mud brick houses of Anatolian villages are the inspiration for the exterior design of the Centre for Inclusive Education in Konya. As well as providing a cultural link, the terracotta materials on the façade give an additional layer of shading and temperature control for the building. The facilities have been designed for a mix of public and school use. They include a multipurpose hall, sports facilities, horse farm, café, agricultural land and teaching and accommodation spaces for children with autism. An inner ‘public street' runs down the spine of the campus.
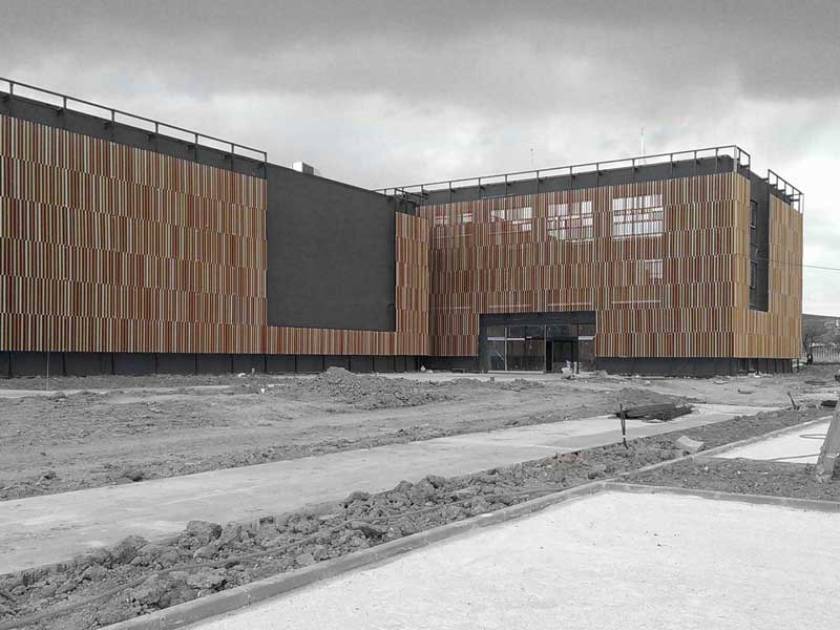
TEGET
IKC de Geluksvogel, Maastricht, Netherlands
This new school in Maastricht was the result of a merger of two existing neighbourhood schools. It houses a kindergarten, primary school, gym, out-of-school child care facilities and a library. The teaching approach centres on the use of technology (it's an almost paperless environment), and designers wanted the appearance of the building to reflect this new digital focus. The brick on the façade contains random messages in binary code. The project team also took inspiration from an unusual source to plan how students would interact with spaces: ‘We used the concept of a flock of birds to predict the movement of the (children) through the building …' The result is plenty of open plan spaces. In the playground, there are different zones where youngsters can experiment and build.
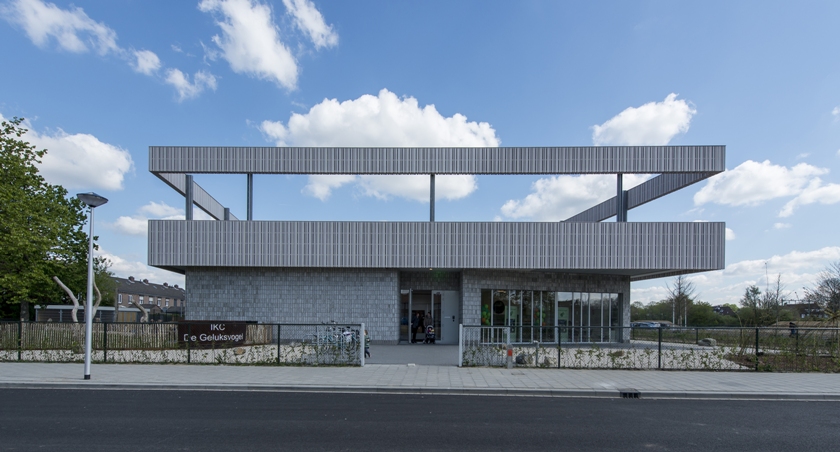
UArchitects and Misak Terzibasiyan
The 10 shortlisted projects are competing in the School – Completed Buildings category. The winner will be announced in November at World Architecture Festival, Berlin.
To find out more about the World Architectural Festival – including the shortlisted projects in the Future Education category – click the link.
