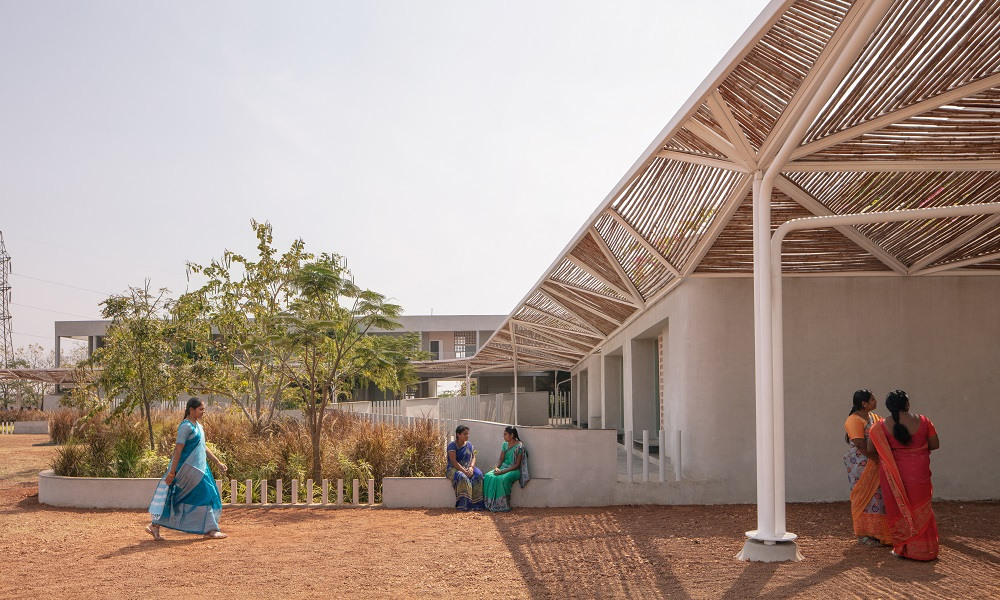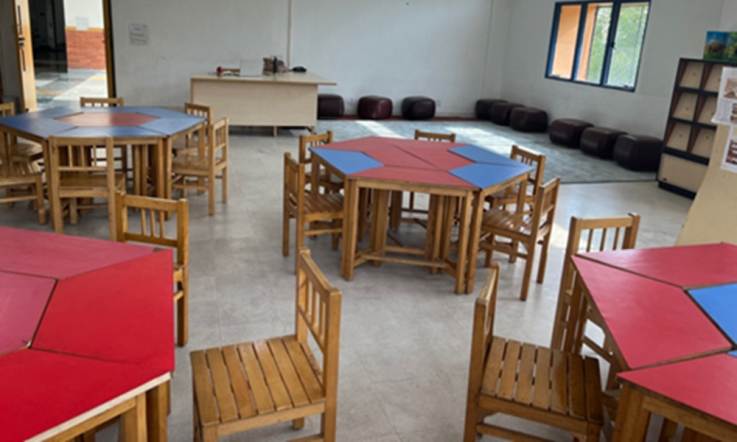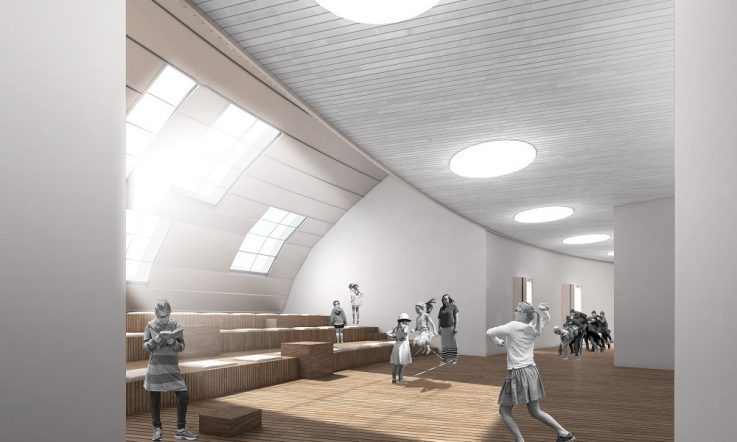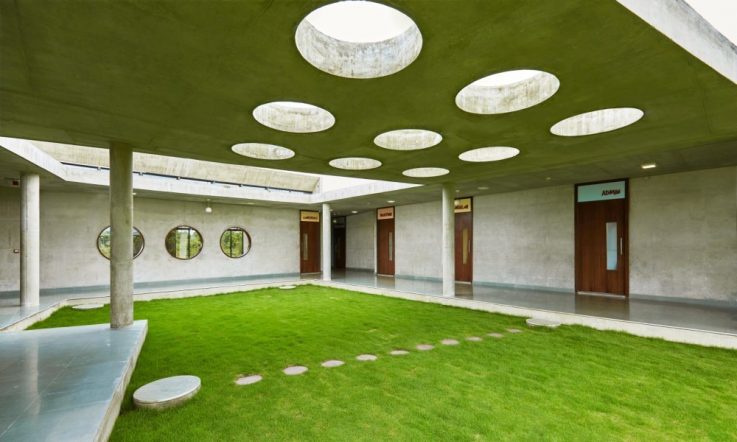The design of 3 school buildings in India have been recognised in the shortlist of the World Architecture Festival, the world’s largest festival celebrating architectural excellence across the globe.
At the festival in Singapore last week, Huizhen High School in Ningbo, China was named winner in the Schools section of the Completed Buildings category and the Resource Recovery Centre in Australia was named winner in the Education section of the Future Builds category.
The 3 buildings from India were featured in the shortlist for these 2 categories and in today’s article, we take you through some of the design features in each building.
Completed Buildings: Learning Community at Quest – Chennai
Architect: KSM Architecture
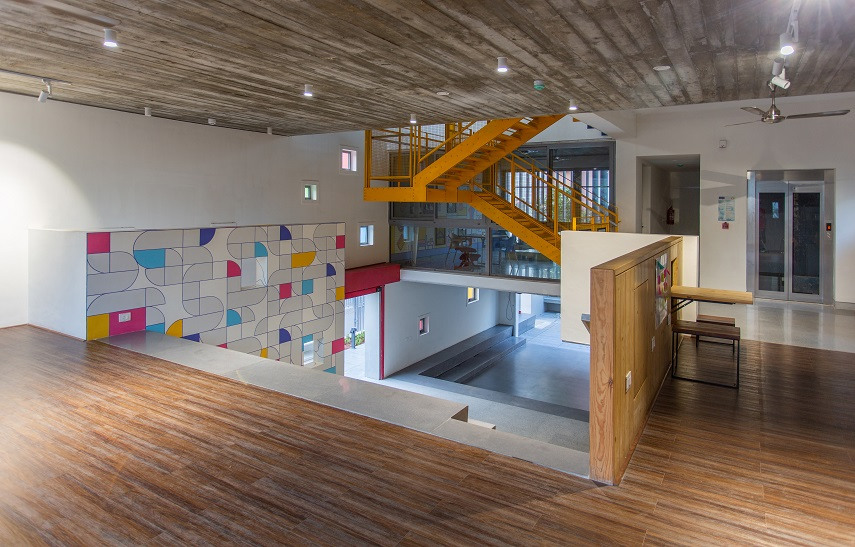
Image credit: Sreenag
The Learning Community at Quest educates students between the ages of 8 and 16. The new building is situated just 300 metres from the seafront and has been designed to embody a feeling of space and visual connectivity, and thus create a cheerful ambience.
Design features include a tree-lined front entrance and a raised garden that can be accessed by a slide that begins at the library. The eastern and western walls of the building have been designed to insulate well, and the western and northern walls feature windows that are shaded by louvres.
Completed Buildings: Penna Foundation Rural School – Talaricheruvu
Architect: CollectiveProject
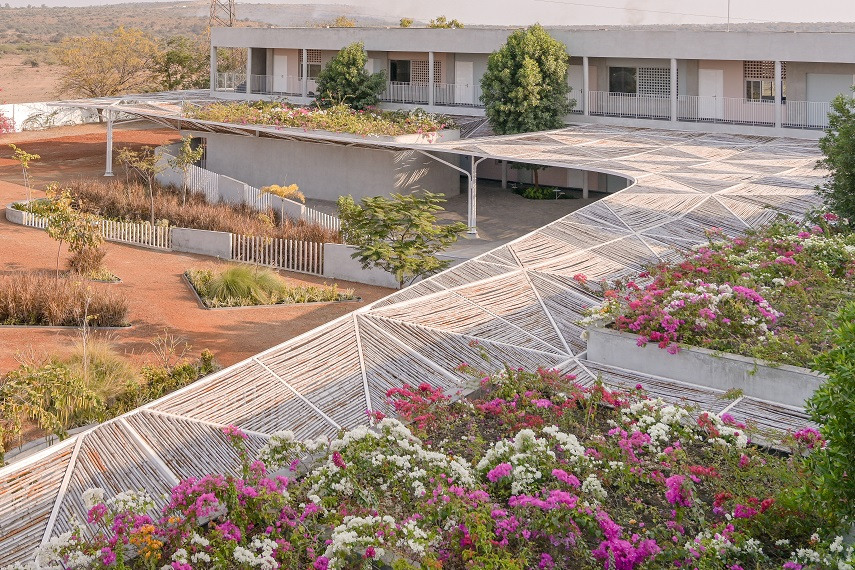
Image credit: Vivek Eadara
Being located in the hot and dry region of Andhra Pradesh in Southern India, it’s no surprise to see the new Penna Foundation Rural School Building features expansive outdoor bamboo canopies so that teaching and recreational events can take place outside if desired, even in the heat.
The new school replaces the existing 15-year-old school building, and because of this, the building process took place over 6 years so the school could remain open, and the education of the children would not be disrupted.
The original building had no shade other than a few trees, and inside had little ventilation and natural light. Now, the new school building features strategically placed windows to allow ventilation and adequate natural light, and 24 classrooms in comparison to the original 16.
Future Projects: The Courtyard School – Kodla, Karnataka
Architect: SANJAY PURI ARCHITECTS
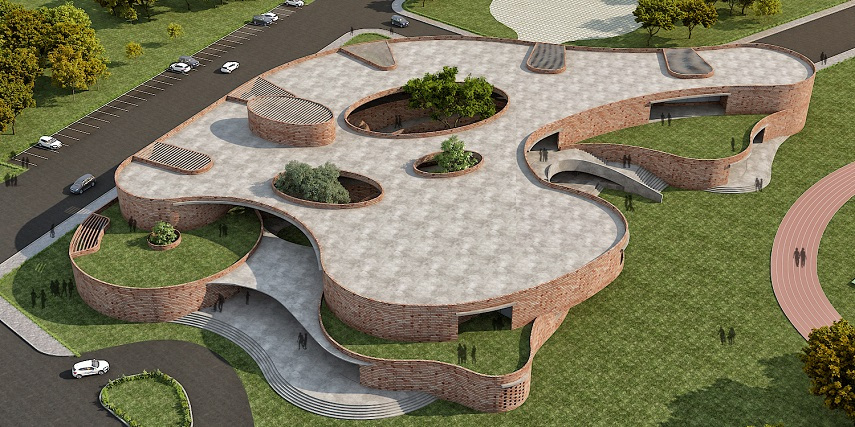
Image credit: ©SANJAY PURI ARCHITECTS
This 2-level school in Kodla, Karnataka, was shortlisted for the Future Projects category. It will be complete by early 2025 and will educate children from primary to secondary school.
Making design decisions to work with the hot climate in the area was also key for this project. Natural light and ventilation were prioritised in order to create cool indoor spaces.
Other design features include a large open courtyard, smaller courtyards between each classroom to create more sheltered spaces, and a large playground.
In 2 of these design projects, ventilation and natural light were prioritised. Consider your own school building. How well-ventilated is your classroom? Do you open the windows often? Is there enough natural light? If not, how can you mitigate this?
