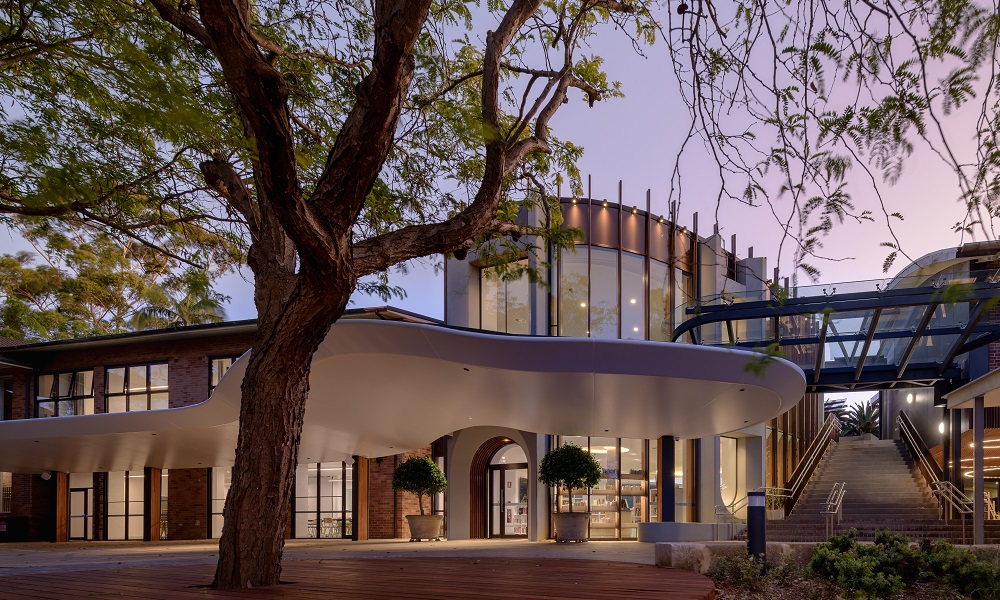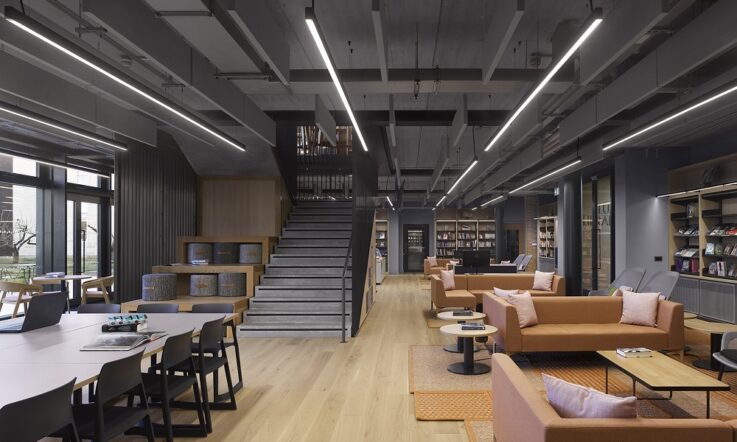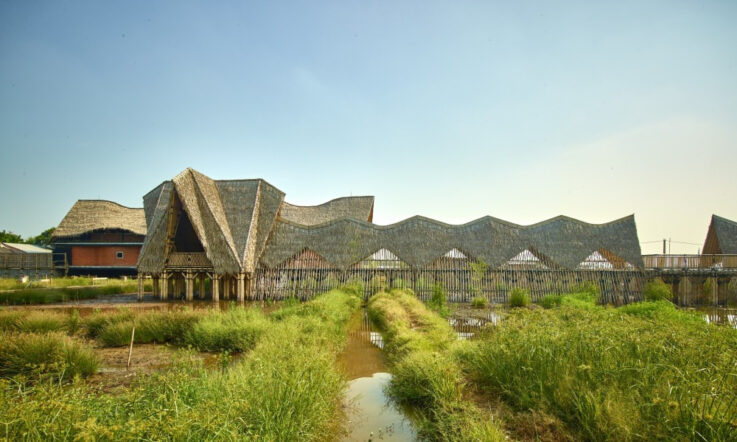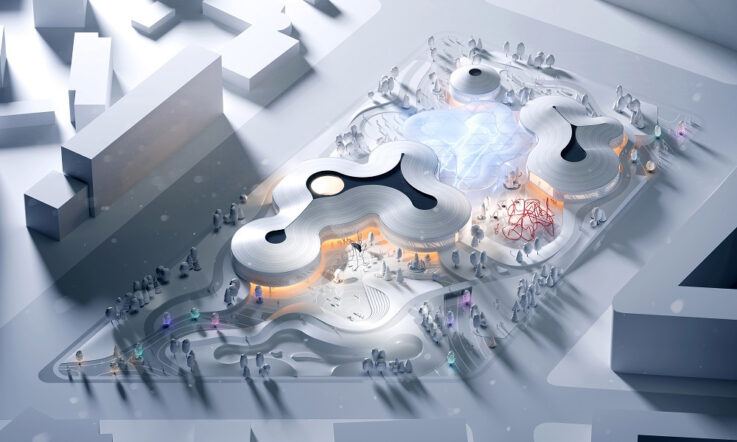The design of 4 school buildings in Australia have been recognised in the shortlist of the World Architecture Festival, the world’s largest festival celebrating architectural excellence across the globe.
The 4 projects from Australia were featured in the 2023 shortlist for the Schools section in the Completed Buildings category. At the festival in Singapore last week, Huizhen High School in Ningbo, China was named the winner in the category.
In this article, we share the details of the winning design and some other highlights from the shortlist, including the 4 projects from Australia.
Huizhen High School – Ningbo, China (Winner)
Architect: Approach Design Studio/Zhejiang University of Technology Engineering Design Group Co., Ltd
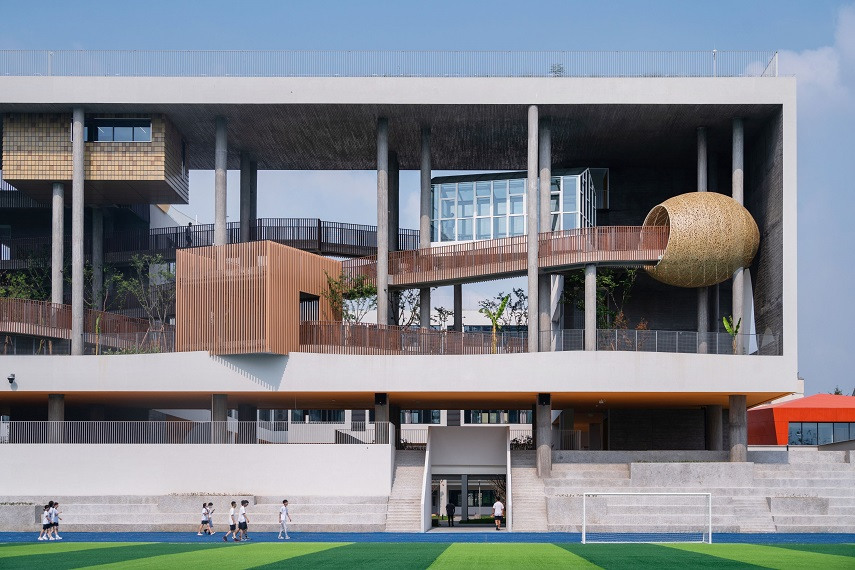
Image credit: © Videographer: Wu Qingshan
The location of this campus in Ningbo City is experiencing a scarcity of urban space and a rapidly growing student population and, as such, the design focuses on combining a school with plenty of nature spaces that the architects label a ‘floating forest’.
The classrooms are deliberately situated amongst the forestry, and the paths between classrooms are designed to be meandering paths, rather than the shortest distance between 2 points. A rooftop park is also available to students, as is an open-air lecture hall.
‘Throughout the space, several tree houses of different heights are scattered in various corners of the forest. Students can quickly arrive to this “forest” after class, to a piece of primitive nature where they can temporarily escape from the burden of school,’ the architects share.
Alexandria Park Community School – Sydney, Australia
Architect: TKD Architects
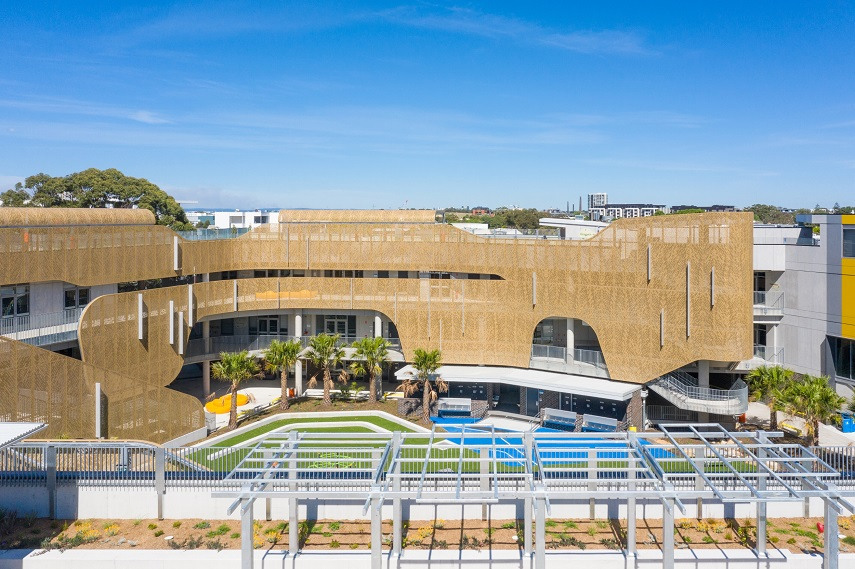
Image credit: TKD Architects
Situated just 4 kilometres from Sydney city centre, Alexandria Park Community School serves over 2,000 students across K-12. This project from TKD Architects is an entire rebuild of the smaller school that originally opened in 1982, to address population growth in the area.
The primary, middle and senior school areas of the campus are separated into distinct areas, or ‘school neighbourhoods.’ The concept of community is central to the building design and, as such, the project was framed around the concept of clouds, which the architect team describe as ‘a metaphor for an ever-changing community-focused precinct that means different things to different people.’
Other key feature of the build is the effort to blend the school grounds with the surrounding public parks, and including the language of the local Gomberee First Nations people in the names of areas in the school.
Curro Durbanville High School – Cape Town, South Africa
Architect: BPAS Architects
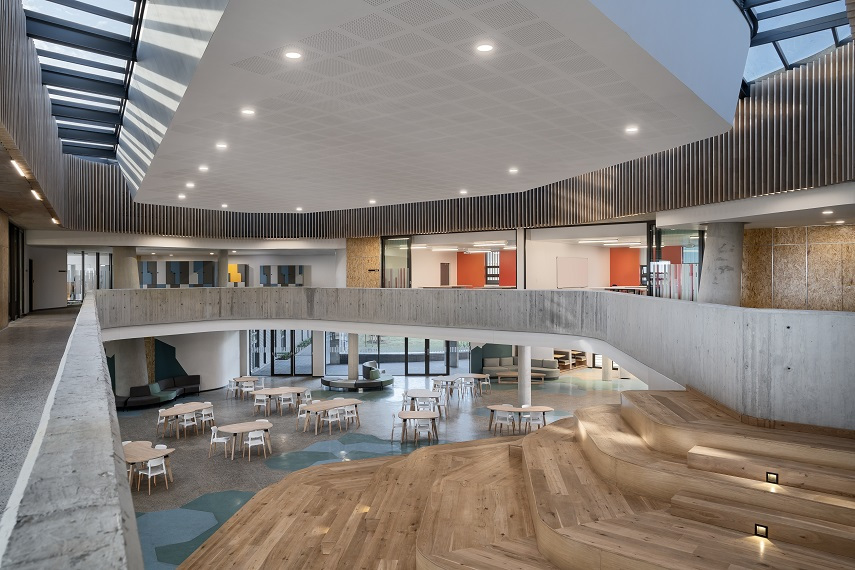
Image credit: © Burger Engelbrecht - 3sixty Photography
The goal of this project was to deliver an innovative school with a range of cultural and sports facilities. Students and teachers were involved in the consultation process. The resulting building takes the form of a U-shape, and each learning space was designed with flexibility in mind. For example, the new art classroom opens into an atrium that can be turned into a gallery or exhibition area.
Forssa multipurpose centre Akvarelli – Forssa, Finland
Architect: Olla Architecture
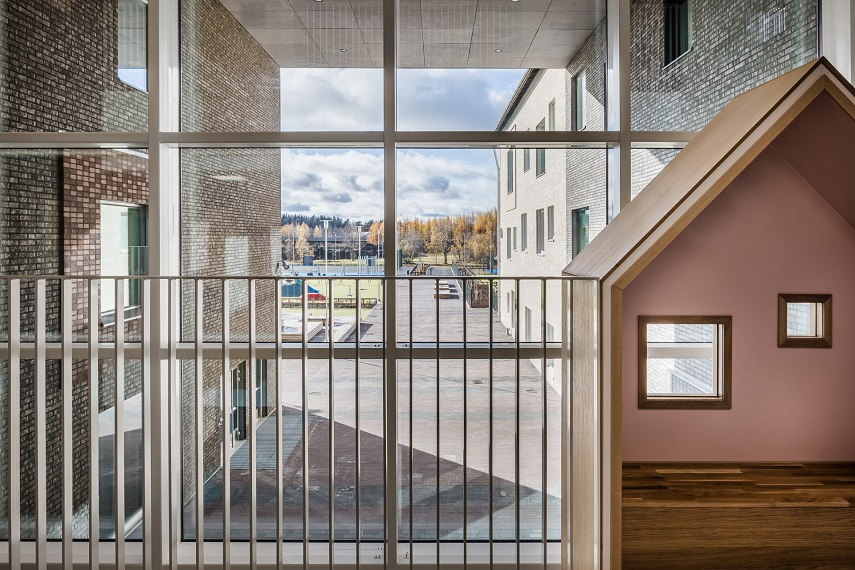
Image credit: © Martin Sommerschield / Kuvio Photo
This new multipurpose centre in Forssa, Finland, includes a daycare facility, primary school and special education services. Rather than work within one large building, the design team decided to implement several smaller buildings to create a ‘village’ feel.
The building’s spaces – for example, the gym, music and sports areas – are versatile and can be used by the local community after school hours. Another key element of the building design was connecting the inside and outside areas by using the same materials and design techniques.
Library & Innovation Centre, Abbotsleigh Junior School – Sydney, Australia
Architect: AJC Architects
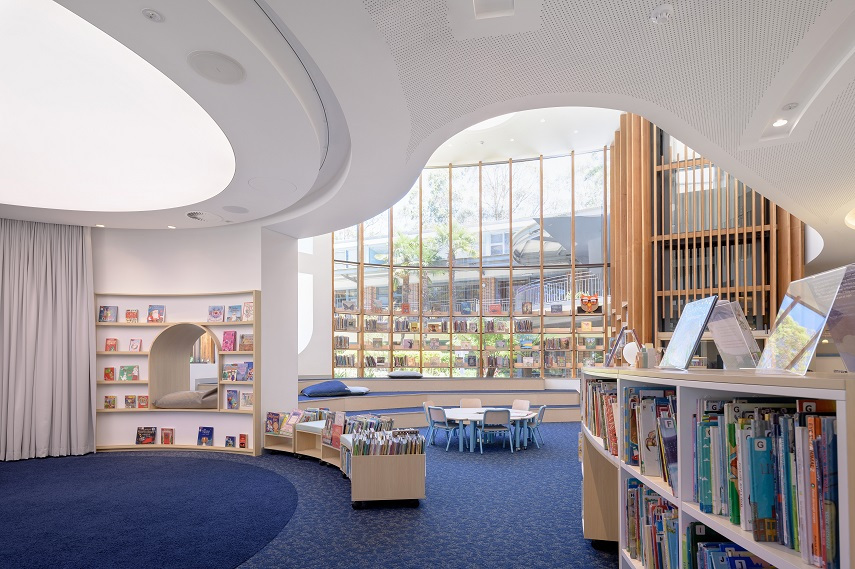
Image credit: © Ben Guthrie
The second Australian school building to be recognised in the shortlist is the Library and Innovation Centre at Abbotsleigh Junior School in Sydney.
The goal for this building was to bring literature to life and, as such, design elements include maze-like curved bookshelves, a circular immersion dome for wrap-around widescreen film viewing and caves for quiet reading.
The space also includes staff areas, a tech hub, and multi-function teaching and assembly spaces adaptable for future use.
The Centre for Science & Art, Abbotsleigh Senior School – Sydney, Australia
Architect: AJC Architects
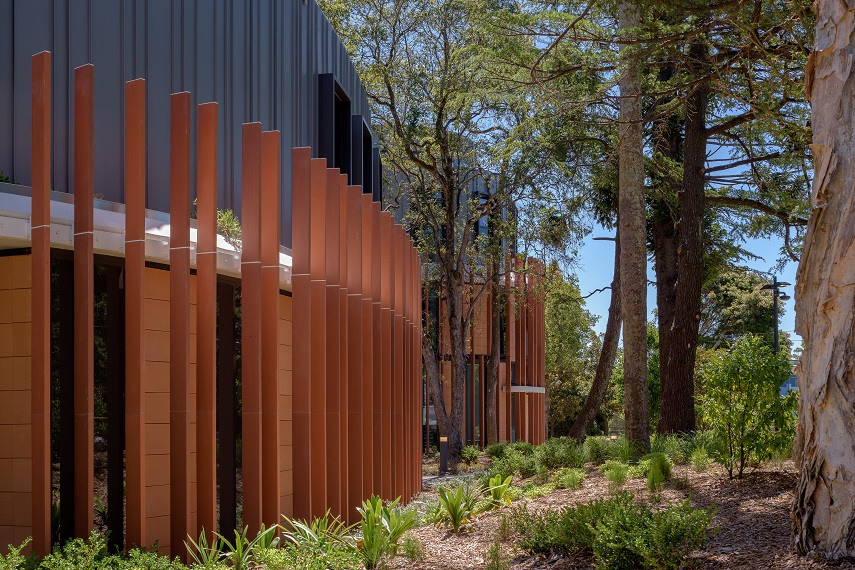
Image credit: © Ben Guthrie
The Abbotsleigh Senior School has also been named in the shortlist and was designed by the same architecture firm as the Library and Innovation Centre.
Working off the school’s STEAM focus, the new building contains a science wing with 12 laboratories and an arts wing which houses 3 workshop areas and a photography studio. Multi-use assembly spaces, staff and meeting rooms and informal breakout areas are distributed through both wings, and the sustainable design throughout has maximised natural light. The science wing is equipped with rooftop solar, and internal and external glass louvres deliver natural ventilation.
Ubuntu Fuji no Mori Kindergarten and Nursery – Yamanashi, Japan
Architect: HIBINOSEKKEI / Youji no Shiro / KIDS DESIGN LABO
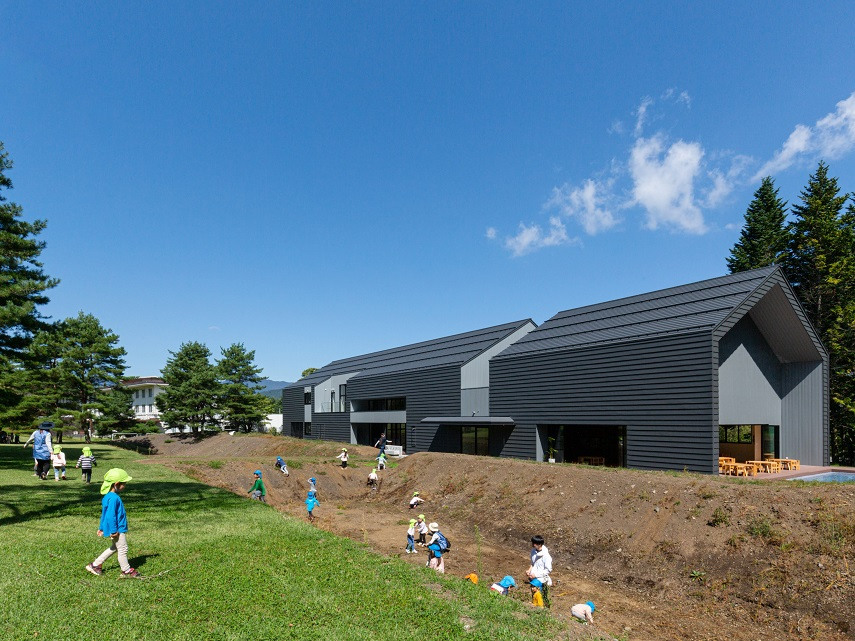
Image credit: © studio BAUHAUS
Located on over 10,000 m2 of land, it’s no surprise this Kindergarten and Nursery in Japan has the policy to ‘play to the fullest in the forest, in rain or snow, even covered with mud’. The design goal was to create play spaces that would encourage children to be creative and that the space would grow with the children.
The environmentally conscious planning of this project has seen more than 98% of the existing trees in the space protected during the build, and the excavated soil from the construction was re-used to create a hill for the children to play on.
Whittle School and Studios Suzhou – Suzhou, China
Architect: Perkins Eastman
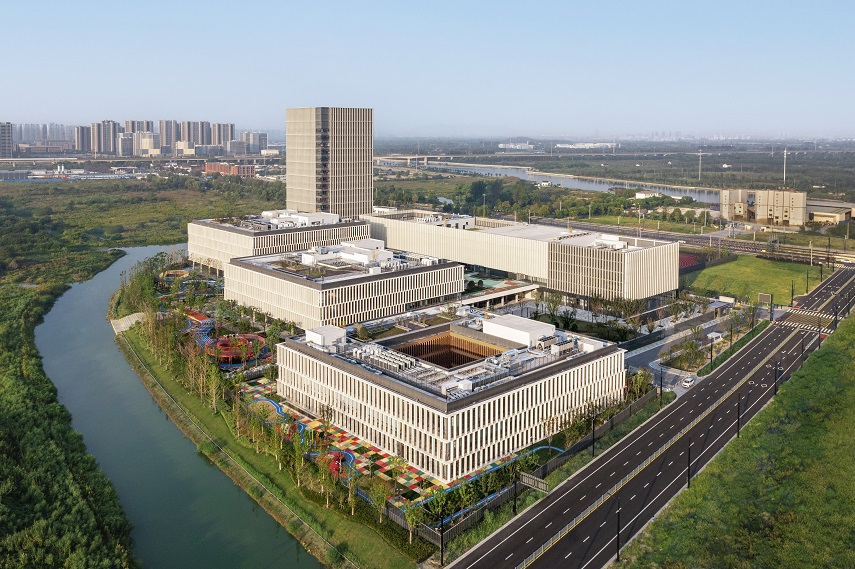
Image credit: © Tian Fangfang
Whittle School and Studios Suzhou is another sizeable build to make it to the shortlist. The 119,000 m2 building is only a 20-minute drive away from Shanghai and has been designed to accommodate 2,500 boarding students across K-12.
The building is made up of flexible learning spaces to accommodate bilingual and experiential learning programs and includes several courtyard-style academic buildings. A main feature of the building is a screen that provides daylight control and reduces glare for students.
Wurun Senior Campus – Melbourne, Australia
Architect: GHD Design and Grimshaw
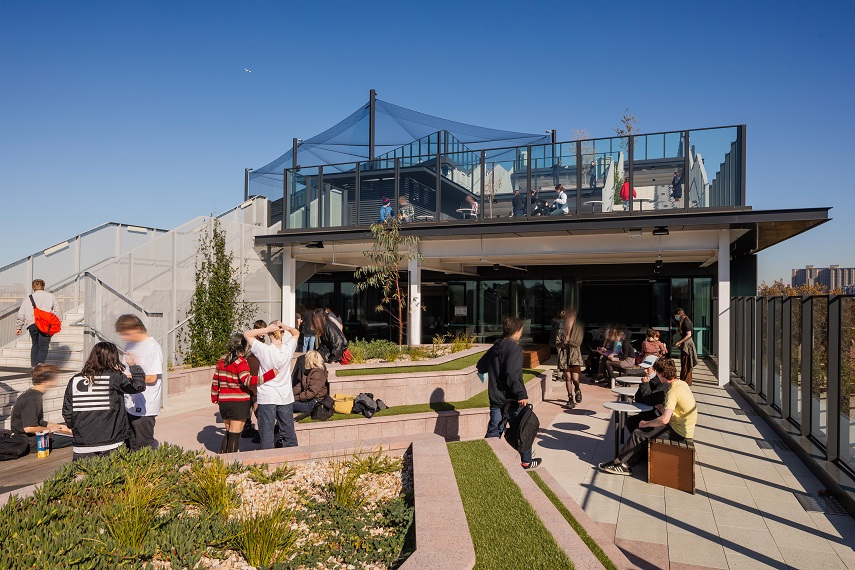
Image credit: © Trevor Mein
The final shortlisted Australian entry for the 2023 World Architecture Festival is Melbourne’s new vertical high school in the inner-city suburb of Fitzroy North. Wurun Senior Campus is 6 storeys tall and is the senior secondary campus for government schools Collingwood College and Fitzroy High School.
The design was informed by the schools’ focus on supporting students to build 21st Century skills and, as such, includes a series of diverse, flexible and technology-rich spaces.
Other design features include the external façade of the building, which promotes energy efficiency, and an innovative stack design to make room for 3 multi-purpose sports courts.
Wycombe Abbey School – Hangzhou, China
Architect: Broadway Malyan
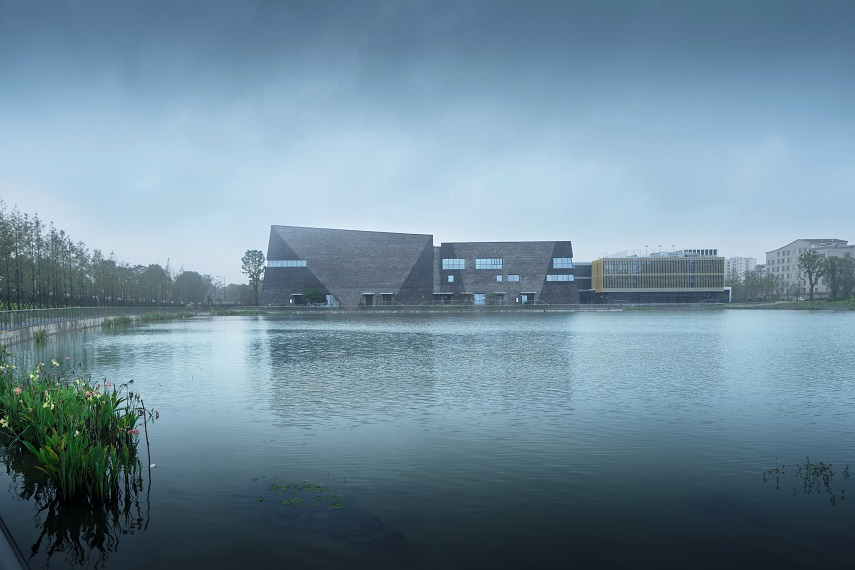
Image credit: © AOGVISION
This school and boarding facility for over 1,400 students in China is situated along a lake among the mountains. The local environment, history and culture were key to informing the design, with the design team drawing inspiration from items uncovered in archaeological digs dating back to 700 B.C.
The school also has plenty of modern features, such as a swimming pool, gyms, climbing walls, dance studios and media libraries.
Yuxian Campus of Pucheng No.1 Middle School of Fujian – Nanping, China
Architect: The Architectural Design & Research Institute of Zhejiang University Co., Ltd. (UAD)
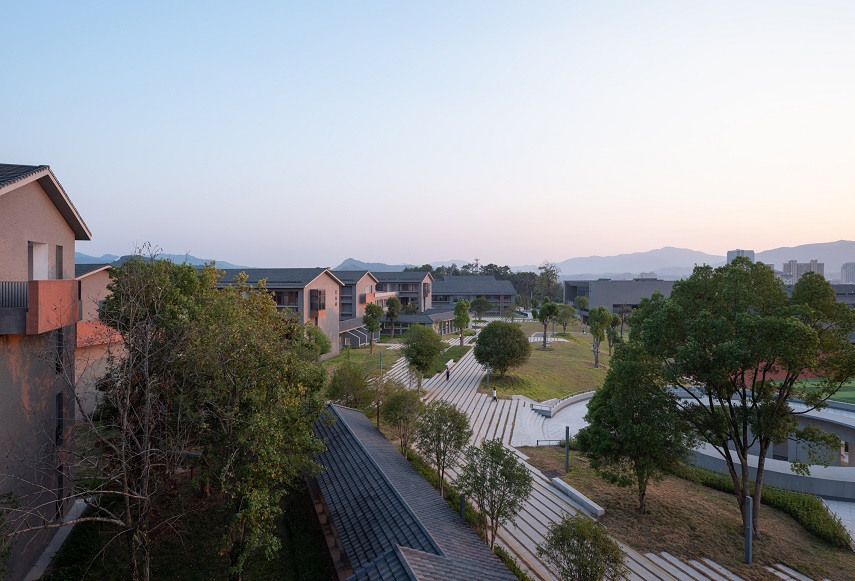
Image credit: © ZY Architectural Photography - Zhang Yong
Building a new school campus in a mountainous city meant this design team first conducted comprehensive mapping of the land to ensure each tree would be protected and would inform the design.
The building also follows the natural elevation of the land and mixes traditional architectural elements with modern techniques and materials. The result is a campus that is growing in the mountains and forests.
The World Architecture Festival also recognises planned school
buildings in its Future Buildings category. An entry from Australia in this category for 2023 was named winner. You can browse the full shortlist here and read about the winning entry from Australia, The Resource Recover Learning Centre in Shoalhaven, New South Wales, here.
