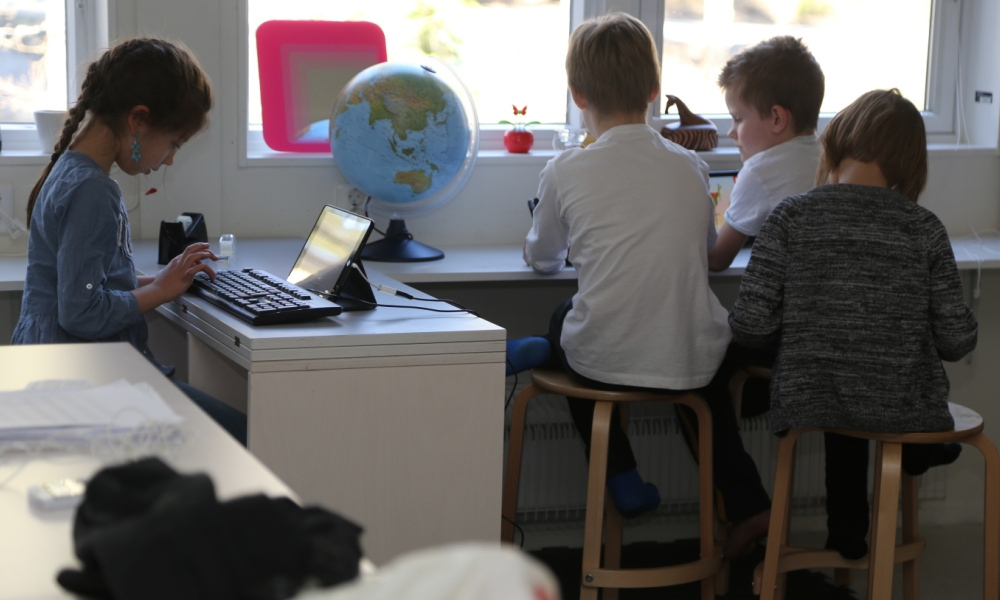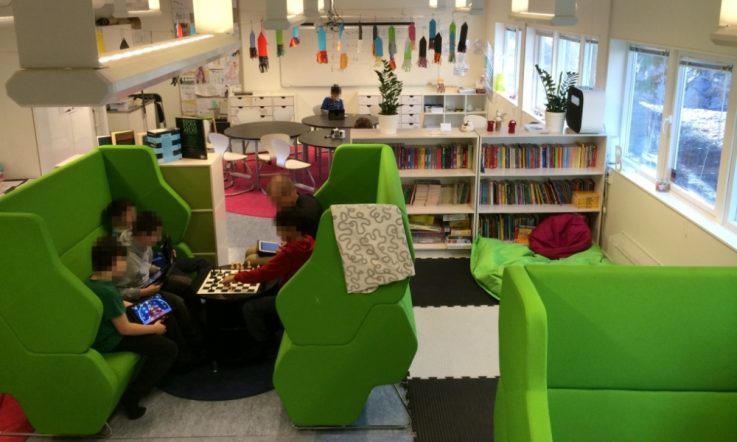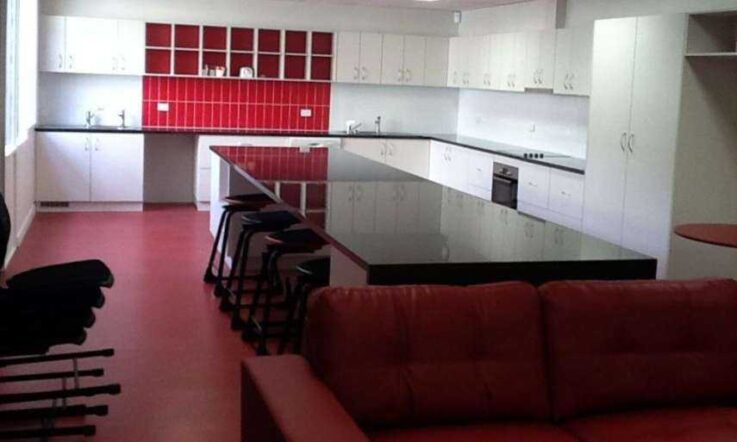November is Learning Spaces month at Teacher magazine. In this article, school designer, education facility planner, researcher and educator Peter Lippman looks at the history of school design and the importance of structure in open and flexible spaces.
Currently, the general Zeitgeist guiding the design of learning environments that embrace 21st century ideals are open and flexible spaces.
Nevertheless, these constructs conjure myriad ideas that are interpreted distinctively by designers, school administrators, educators, parents and students. Lost within this dialogue is how these places are structured to actuate the learning process.
Open with structure
Historically, the open-plan was the spatial design for the one room school house of the mid-18th century. The one room school house afforded a variety of age groups to gather. This design was structured around the teacher who presented information to students (Fig. 1).
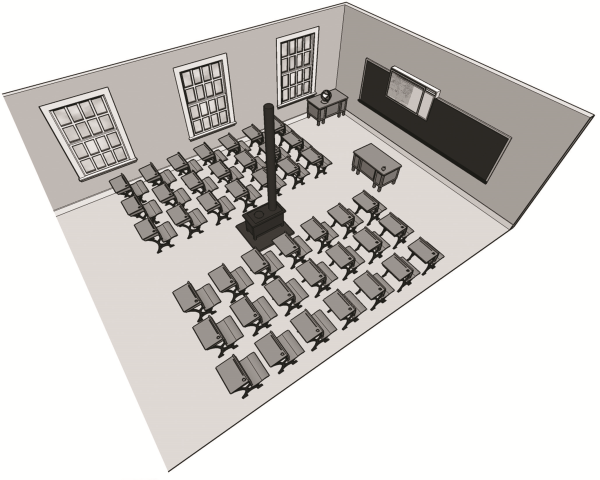
Fig. 1: One room school house. Drawn by C. J. Gibbs.
The teacher was provided with a performance space, a stage, at one end of the room and students sat at desks arranged in rows facing the performer. Student were expected to be passive while actively assimilating the information from their teachers.
The mid-19th century school building (Fig.2) maintained the one room approach; however, along with the one room, four small group work rooms were added. These rooms supported approximately 20 students. This evolution may indicate that a large, open, undifferentiated space was not an ideal learning environment.
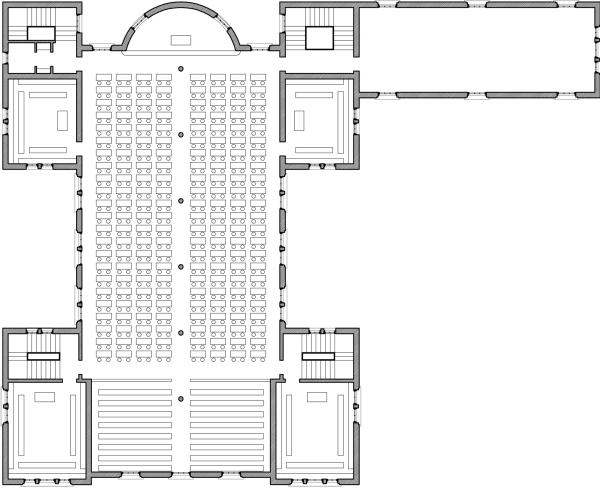
Fig. 2: Common School. Drawn by C. J. Gibbs.
Flexible without structure
At the turn of the 20th century, schools became standardised. While graded classrooms were integrated as a way to support same age social groupings, these rooms were merely smaller variations of the one room school house. However, by the 1970s the open-plan design was introduced. It offered a plan much like that of a warehouse – one large room with exposed columns and few walls to define learning areas. Nevertheless, this version proposed an educational model that provided a student-centered learning environment affording opportunities for flexible grouping of students, individualised instruction and unlimited access to learning materials.
Overall, the designs failed due to the dissonance between teaching and learning activities. Teachers complained of visual and auditory distractions and a need for spaces to support different learning activities (Lippman, 2010). In this version, the ideas about the open-plan which originated in Victorian houses during World War II were not transferred in their entirety. Whereas the warehouse was a large space where all learning takes place, the Victorian house offered a variety of defined activity settings, niches, hollows, and rooms, that supported the diverse ways that learning occurs (PEHKA, 2012).
Balancing open, flexible and structure
Hence, the failure of the open-plan schools of the 1970s was a lack of structure. By offering a structure an open and flexible environment can be achieved. The features that structure classrooms include the following:
- A defined large group meeting area
- Defined independent and small group learning areas
- Defined storage areas where teachers and students have access to resources
Defined large group meeting areas
The heart: As blood flows to and from the heart in the human body, this learning area is the place where the entire class may distribute a variety of topics. The heart provides a dynamic place which supports teacher-directed learning, cooperative group work, and independent work. Building on my work internationally, the heart may be an amphitheatre (Fig. 3), high tables and stools, or a rug.
Fig. 3: Amphitheatre seating, Skapaskolan, Huddinge, Sweden. Image: Peter Lippman.
If there is not enough space to construct an amphitheatre, include high tables with stools (Fig. 4), or place a rug on the floor; the room may be arranged to support group work with tables and chairs and/or stools along the perimeter walls of the room. By doing this, a centre is created which is open and available for all users.
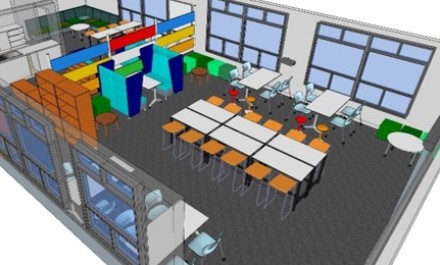
Fig. 4: High benches with stools, Yule Brook College, Western Australia. Designed by Peter C. Lippman, drawn by Sebel Furniture.
Defined independent and small group learning areas
Corners: Corners provide a well-defined activity setting for a group of four to six learners. They can transform this area as needed so that they can settle in work comfortably. Even though groups work cooperatively within their defined areas, these spaces do not confine them, for they can always view and hear what is going on around them. To this end, they can leave their refuge and see what others are doing and invite others into their space to share their progress.
Furniture: While corners provide defined areas, a classroom of 30 students will need a minimum of five activity settings (Lippman, 2013). This can be achieved by using both built-in furniture and movable furniture. Along with tables and chairs, high benches and stools, fixed soft seating, and movable ottomans, high back seating with side panels may be considered in the planning of these spaces; for, a pair of high back chairs can be arranged like a booth (Figs. 5a and 5b). This arrangement provides a more private activity setting that offers refuge and prospect and, most importantly, creates activity settings around it.
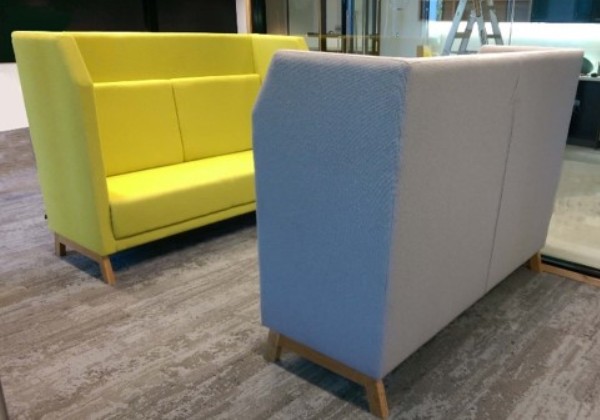
Fig. 5a: High back seating (Artifex), Perth, Western Australia. Image: Peter Lippman.
Fig. 5b: Skapskolan, Huddinge, Sweden. Image: Peter Lippman.
Defined storage areas
In elementary schools – where teachers and students generally own the classrooms and spend most of their day – built-in and movable storage units are recommended as organising features of the space. In middle schools and high schools – where teachers and students are less likely to ‘own' classrooms – teachers' workrooms become the places where resources are stored, whereas students will be provided with cubbies or lockers outside classrooms. Regardless of the storage type, it must be readily accessible for students and teachers (Lippman, 2010).
Creating supportive environments
Creating places for learning is balancing notions regarding an open, flexible and structured environment. Open suggests a place where all activities are shared and viewed, whereas flexible involves actions. These actions are, in all ways, responding to the needs of the users (i.e. flexible thinking and flexible space). These actions are not fixed but transform in response to the ongoing transactions of the settings.
Underlying these concepts is the structure; for, the structure establishes how places are to be used. This article suggests activity settings as the structuring features of the environment. From this understanding, places can be created for learning that support healthy development. Finally, to create a classroom as a supportive learning environment, activity settings become stabilising features of the room that permit the learner to appropriate knowledge for themselves.
References
Lippman, P. C. (2013). Guiding the Design Process: The Holy Cross College Early Learning Center in Perth (Part II). Retrieved from http://holtthink.tumblr.com/post/81545778780/guiding-the-design-process-the-holy-cross-college
Lippman, P. C. (2010). Evidenced Based Design for Elementary and Secondary Schools: A Responsive Approach to Creating Learning Environments. NY: John Wiley & Sons
PEHKA (2012). Unpublished Responsive Research Report. Projects for Environmental Health Knowledge and Action, Inc.
Peter Lippman says corners provide a well-defined activity setting for a small group of learners. Is this something you’re taking advantage of in your own classroom?
Are your learning spaces designed to reflect your school’s pedagogical approach?
When designing your learning spaces, do you consider the activities that will be happening in them?
