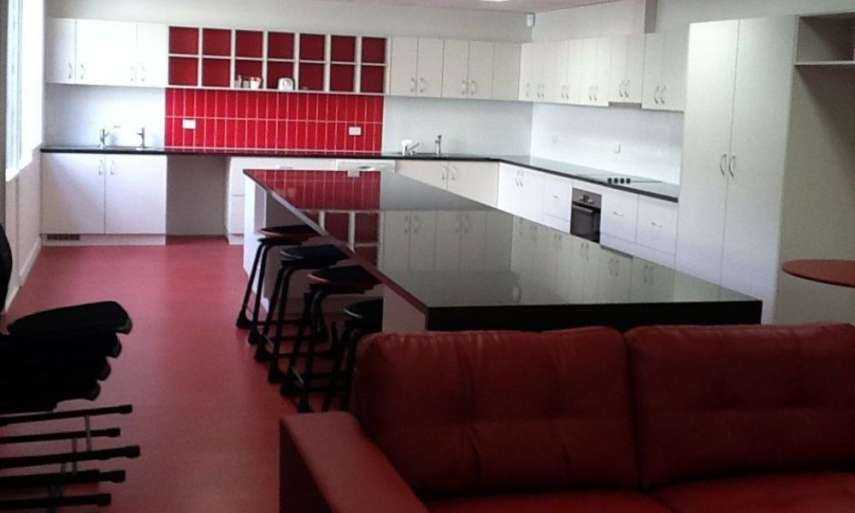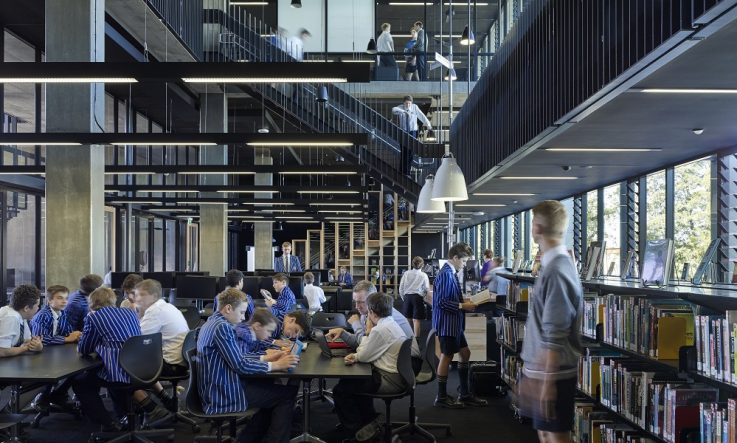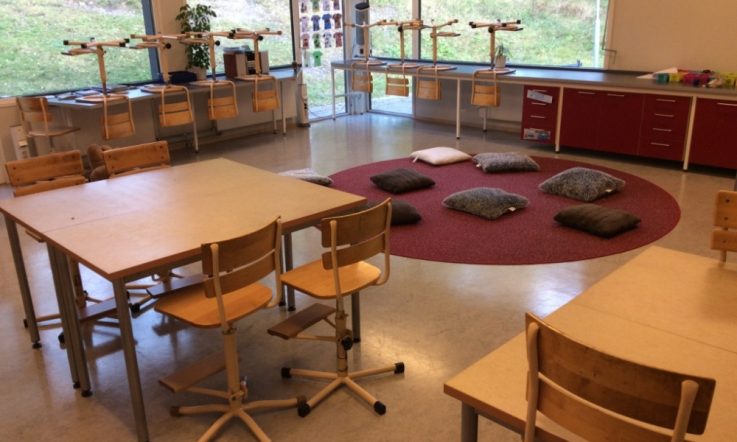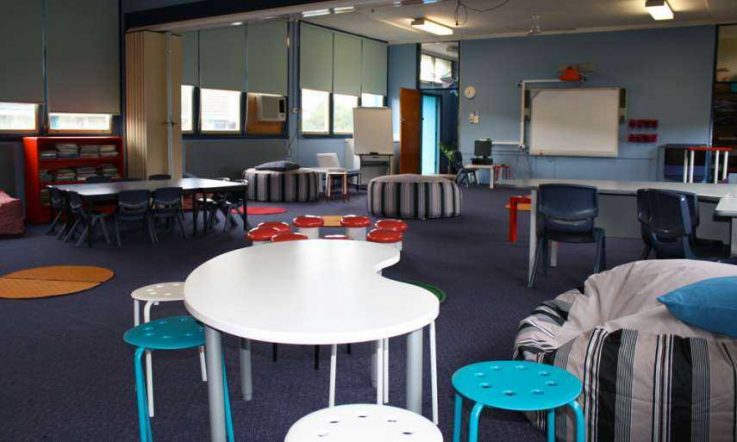Building new learning spaces and breathing new life into existing facilities was a great opportunity for Canberra principal Lana Read to develop her vision for the school – and the staffroom was a big part of the master plan.
Instead of working from small offices in each learning area, members of staff at Macgregor Primary School (including members of the executive team and learning support assistants) now use one workspace in the new staffroom.
'Teachers in the [same] year level all have one large table between them, and you're actually completely breaking down those barriers [to] communication and collaboration and you're seeing each other every morning,' Read says.
‘They're together from the beginning of the day and if one of them is away, for example, you welcome a relief teacher directly into the family so to speak. The dialogue and the professional conversations that happen in our staffroom happen 24/7 because they're all there ... they talk about the progress of the children all day.’
Of course, like any good staff hub, it’s not all about work. 'The staffroom side of it is a flow-through effect from a workspace, to a rest space, to the kitchen and then into an outdoor courtyard.
‘The whole area has become like the hub of any good home; it's where people meet, it's where they talk, it's where they eat and it's where we have a relax on a Friday afternoon.’

The new staffroom at Macgregor Primary School.
The staffroom was part of a much wider design project. Read’s appointment at the school three years ago coincided with a major expansion program, backed by education department funding.
‘The suburb we're based in [Belconnen] had regeneration with some land release and the school numbers started to rise rather rapidly. In order to cater for that, we were given the opportunity to add on 10 classrooms.
'Initially, about five years ago ... there was the BER [Building the Education Revolution] work that kicked it off with a new library ... then the ACT [education department] put more than $5 million towards a major upgrade and expansion.’
Read admits the school has been ‘incredibly fortunate’ to be able to redesign nearly all K-6 learning spaces, but refurbishing the rest was also important and the thinking process was the same – making them reflective of a whole school approach to education, and matching the pedagogy and practice to the environment.
Her vision was of a fully collaborative school, for both staff and students, a professional learning community.
‘We draw on a mixture of [pedagogies],’ Read explains. ‘Right from the early years learning … the investigations, the Kathy Walker approach to inquiry-based learning and play-based learning (we're just starting to get much better at this; it's certainly not embedded yet).
‘The biggest thing for us, though, is the teachers working collaboratively. Planning, teaching and taking that joint responsibility for every child in their unit, not just “This is my class”.
‘... making sure physical environment, pedagogy and resources [were aligned] was the only way that we were going to enable the vision of becoming a professional learning community.’
Flexible furniture is a feature of the new spaces. ‘The teachers and the children move quite seamlessly between working with their own class, team teaching, grouping and regrouping children for enrichment or for intervention. … It's amazing to watch.’
Work on the interior finished in January. Read says staff have been able to embed pedagogical practices into the new learning spaces and students are responding. Although the evidence is anecdotal at this stage, she is confident that it’s only a matter of time before the impact flows through to improved learning outcomes.
Are your learning spaces designed to reflect your school’s pedagogical approach?
How are you monitoring the impact of student learning spaces?
If you're a school leader, have you considered the design of your staffroom?



