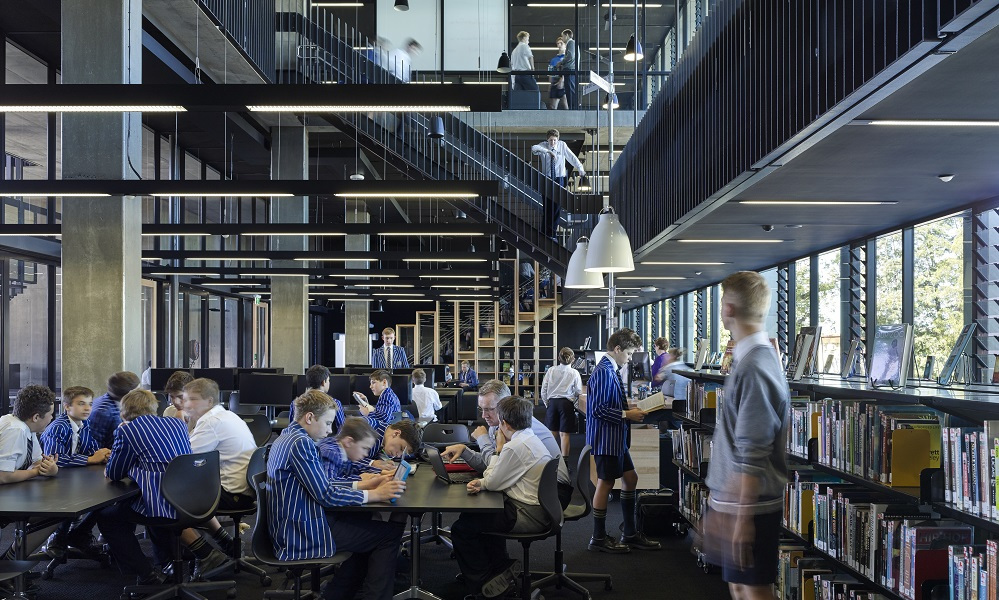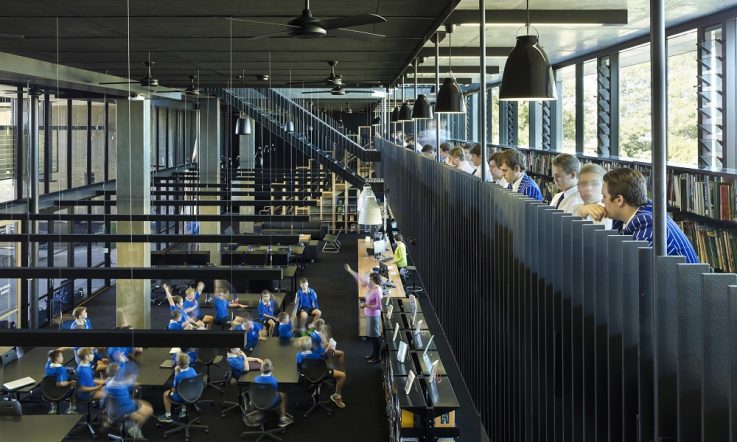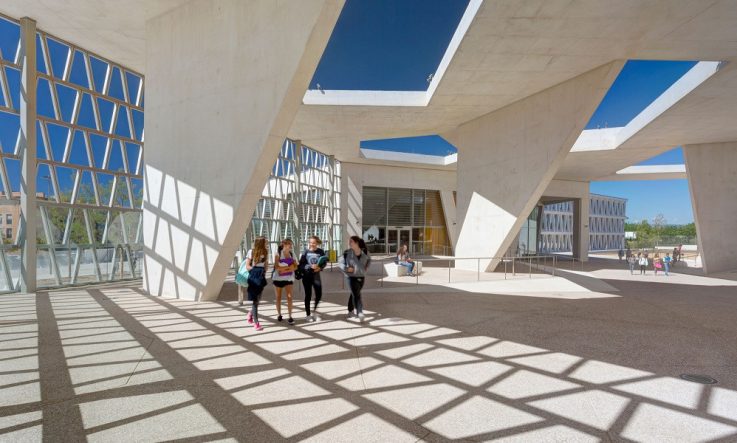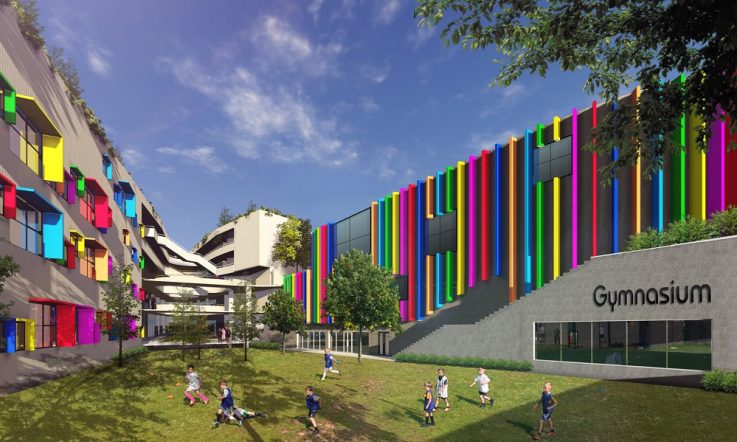Last month, St Joseph's Nudgee College was named the inaugural winner in the schools category of the Library Design Awards 2017. Run by the Australian Library and Information Association (ALIA), the awards were created to showcase and celebrate the best in contemporary library interiors and exteriors in Australia. Here, we speak to the school's Head of Learning Centre Robyn Harrison and the Director of m3architecture Ben Vielle, who was the Project Lead on this build.
The overall goal of the award-winning library at St Joseph's Nudgee College was to raise the profile of academia in the school. To do so, it was decided early on that the new library must be situated in the most prominent position in the school, and the building needed to have scale to bring it on par with the sporting arenas on the campus.
The school library now sits proudly within the DJ Hanly Learning Centre and is used by over 1500 students from Year 5 to 12. It was completed by architecture firm m3architecture in April 2015 with a budget of $10.2 million.
The 125-year-old school, located in Boondall, Queensland, houses many heritage-listed buildings on campus. So, when it came to designing this new building, the leadership team was keen to balance this out with the demands of a modern curriculum for 21st Century learners.
‘The DJ Hanly Learning Centre was supposed to represent a bold statement about our real focus, which is on engaging boys in learning but also offering a flexibility that can anticipate and grow with educational change that will happen in the future,' Robyn Harrison, Head of Learning Centre, shares.
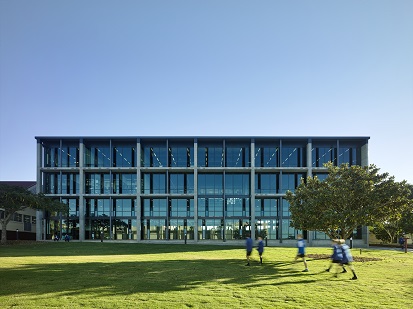
[The exterior of the DJ Hanly Learning Centre. Image credit: Christopher Frederick Jones.]
The facility offers a variety of spaces suited to individual, small group and large class groups. In this space, students benefit from the co-location of complementary learning and support facilities such as the library, the Learning and Teaching department, IT and AV support, classrooms and cafeteria.
There are seven main teaching spaces within the library, which can be altered depending on the needs of the students and teachers. ‘They wanted to create spaces that encouraged innovative teaching, so when the boys come to the library, you don't want it to look and feel like the classroom. It needs to have a different feel because it's got a different purpose,' Harrison says.
Linking the learning space to pedagogical and curriculum design
She explains the school operates on the 16 Habits of Mind pedagogy which was developed by Art Costa and Bena Kallick. The Habits of Mind are dispositions that encourage people to behave intelligently when confronted with problems they don't immediately know the answers to. These include persisting; managing impulsivity; striving for accuracy; remaining open to continuous learning; listening with understanding and empathy; amongst others.
There are subtle reminders of these habits scattered throughout the library space. For example, an oversized chess board has an inscription that reads: Managing impulsivity. There's also a central oratory space with an inscription on the lectern that reads: Take responsible risks. ‘It was an intentional design to link the physical learning environment to our pedagogical and curriculum design, which is around those 16 Habits of Mind and what we do to have a positive impact on the boys' motivation for learning,' Harrison says.
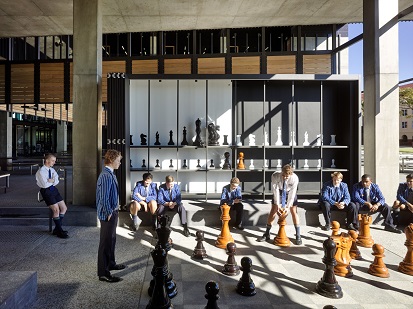
[The oversized chess board has an inscription that reads: Managing impulsivity. Image credit: Christopher Frederick Jones.]
The library itself has a studio-like quality with a concrete frame and black surfaces, which are intended to act as a black backdrop for whatever may be going on within the space. ‘Initially the structure of the building was just a very robust concrete shell which was intended to stand the test of time,' Ben Vielle tells Teacher.
‘The school is 125 years old and it's going to stand the test of time to be 250 years old and we want this building to last. The concrete represents that permanence. We're in a boys' school here so everything needs to be really robust, the boys are really hard on everything so there's a lot of steelwork within the space.'
Encouraging student curiosity
Objects like timber work stations and colourful props were deliberately made to become focal points within the space. Curiosity boxes were also created to allow the librarians to curate information within colourful, furry boxes. Inscribed with the words ‘respond with wonderment and awe', they can be filled with digital media or hard copy material, and they can be zipped up and wheeled around the teaching spaces.
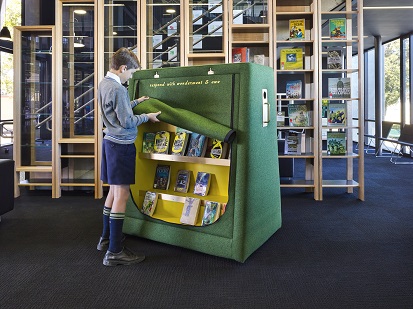
[Curiosity boxes allow the librarians to curate information. Image credit: Christopher Frederick Jones.]
‘The library is completely naturally ventilated which means that on any given day of the year, the library can be completely open to the outside,' Vielle shares. ‘There's no book security, so that also assists in the ability for the library to flow seamlessly to the social space of the school.'
To account for high noise areas in the open plan library, the architects applied acoustic treatments to the ceiling and floors.
In terms of technology, the library has theatrical lighting and sound equipment that can be operated by both students and staff, wi-fi, a Chrome Station with 26 desktop computers, and three interactive whiteboards/data projectors that are used to present information to groups.
Digital signage allows the library staff to share information with the students and staff, including tips for study and literature promotion. ‘To support our use of technology, at all breaks before and after school, we have a member from the IT department who is rostered onto the circulation desk and their role is to help field student enquiries and troubleshoot problems,' Harrison says.
Since the library opened in April 2015, Harrison says she's noticed some big changes amongst the students.
‘I feel that they come in ready to be more academic, ready to learn … the place is always busy! You walk through any time before school, after school, morning tea, lunchtime and it's full of boys and they don't have to be there,' she says.
Whether it's for independent or group study, reading, relaxing, meetings, homework support or research, Harrison says the possibilities for using the new library are endless.
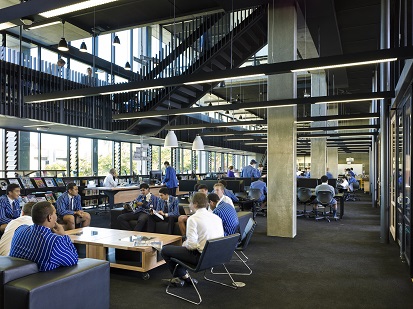
[Students use the library for a variety of different purposes. Image credit: Christopher Frederick Jones.]
In judging the award, the panel of experts described the building as both monumental and welcoming. ‘The architecture is striking, welcoming and inspiring,' they said. ‘… The library is at the heart of the school, taking its rightful place as the key “resource” space for students.'
Harrison says the school was really proud to be named the winners of the award. ‘It's a real honour because it's an affirmation of our direction as a school and we're very grateful to ALIA for recognising and acknowledging the very forward thinking design of m3architecture and all the hard work that went in behind the scenes to get it to the building stage.'
Staff at this school use curiosity boxes to encourage students to use different resources. Think about the displays in your learning space. Are they interactive? What design elements could you introduce to curate new and existing resources? How do you foster student curiosity?
