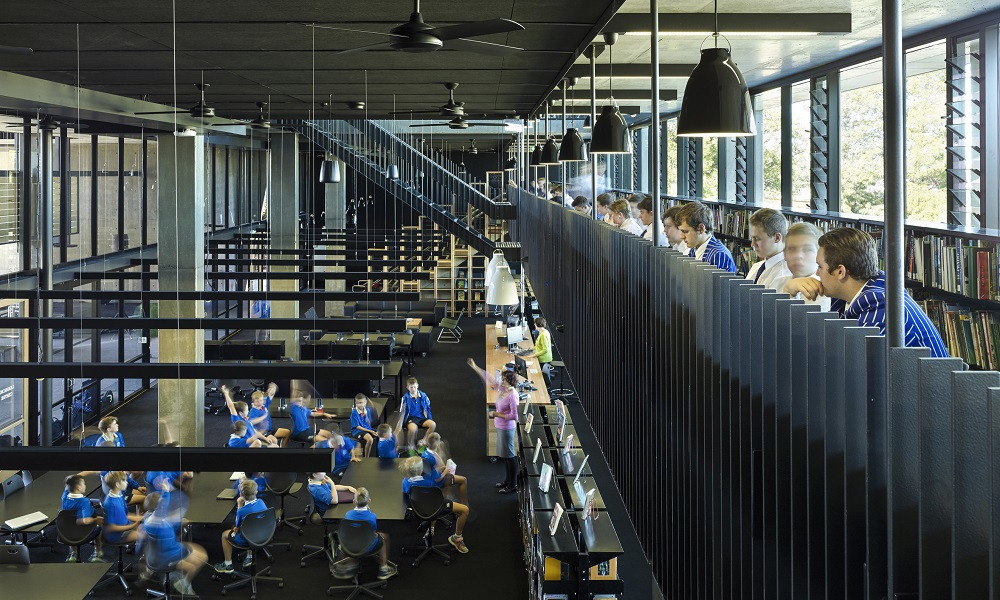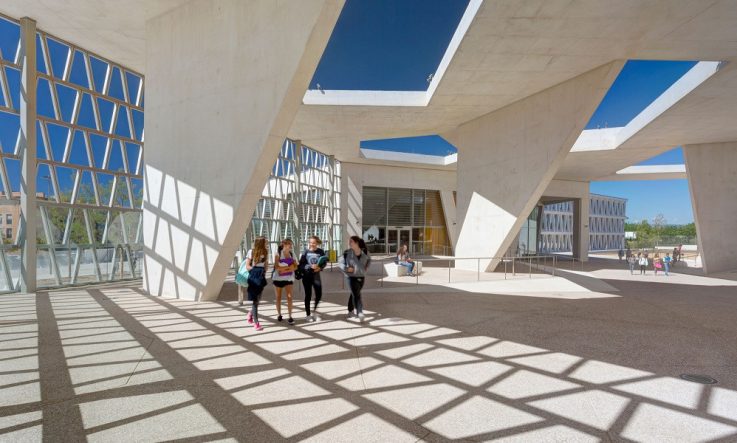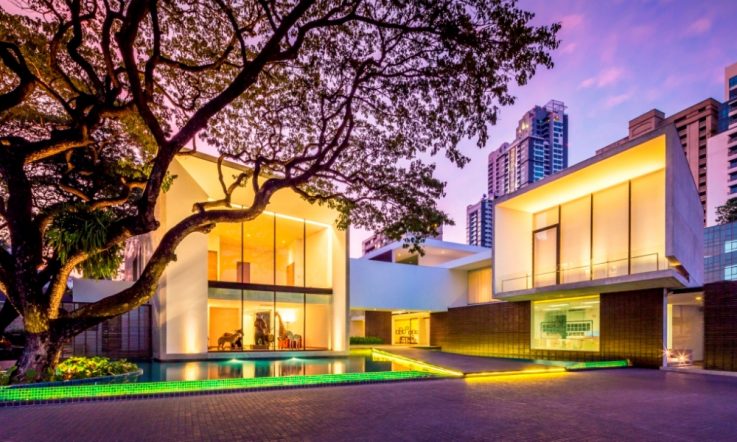Innovative library designs were celebrated this evening when St Joseph's Nudgee College was named the inaugural winner in the schools category of the Library Design Awards 2017.
Run by the Australian Library and Information Association (ALIA), the awards were created to showcase and celebrate the best in contemporary library interiors and exteriors in Australia.
Winners were announced at the ALIA Library Design Conference in Melbourne in four categories – school libraries, public libraries, academic libraries and special libraries.
The school library at St Joseph's Nudgee College sits within the Hanly Learning Centre. The new build library, located in Boondall, Queensland, was completed by architect m3architecture in April 2015 with a budget of $10.2 million.
In judging for the award, the jury noted that the architecture of the building is ‘striking, welcoming and inspiring'.
‘The architecture is both monumental and welcoming; a confident and handsome addition to an all-boys campus renowned for its sporting reputation,' the judges commented.
The library is open from early morning into the evening for use by the 1500 students, from Year 5 to 12.
The facility offers a variety of spaces suited to individual, small group and large class groups. In this space, students benefit from the co-location of complementary learning and support facilities such as the library, the Learning and Teaching department, IT and AV support, classrooms and cafeteria.
Here we take a look at the four other finalists in the school library category:
Junior School Library - Duncraig Campus, St Stephen's School (Duncraig, Western Australia)
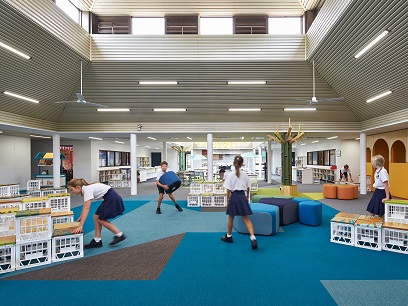
St Stephen's School's newly refurbished Junior School Library, located on the Duncraig Campus, services children from Year 3 to 6.
With a budget of $1 175 900, architect CODA Studio designed the library with flexible learning spaces to encourage collaboration and group learning. These spaces can be adapted to suit quiet, independent learning as well.
The library, which is situated in the physical centre of the building, is considered the heart of the school by staff and students. In refurbishing this building, the designers also developed a café within the library to encourage parental participation and to provide a space for parent workshops.
Potter Library, All Hallows' School (Brisbane, Queensland)
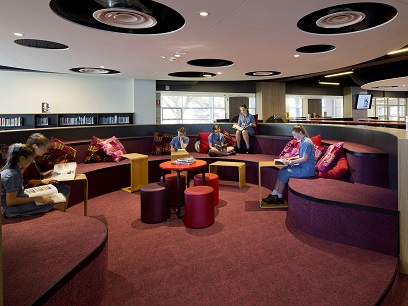
The $1.4 million refurbishment of the Potter Library at All Hallows' School was designed to embrace the evolution of libraries from information spaces to social spaces.
The Brisbane school, which caters for girls from Grade 5-12, provides learning spaces for class groups that deliberately feel very different to a standard classroom. Fulton Trotter Architects designed the space to offer social gathering areas for members of the school community.
The library also provides a space for students to socialise and relax before and after school, and during study breaks. The library hosts movie nights, parent groups and co-curricular activities, with extended hours of 7.30am-8pm to accommodate these activities.
The Information Resource Centre, Carey Baptist Grammar School (Kew, Victoria)
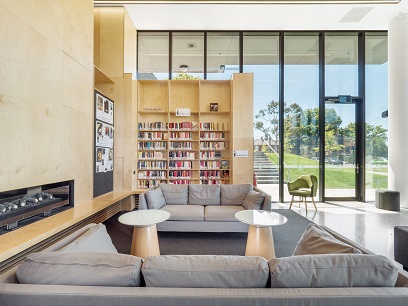
The Information Resource Centre was built to support teaching and learning at Carey Baptist Grammar School's Kew Campus Middle School (Years 7-9) and Senior School (Years 10-12).
With a budget of $6.8 million, the new build facility is a learning space used by more than 1300 students and 220 staff. Architect Hayball completed the build in July 2016, and the physical and digital spaces have since been used as a dynamic part of the school's learning architecture.
Drawing on research that suggests that students flourish in a library environment where they are enabled to function as independent learners with support at each new stage, the library was designed with a staff-user interface that emphasises educating and guiding rather than a 'behind-the-counter' service style.
The Learning Hub, St Andrew's Anglican College (Peregian Springs, Queensland)
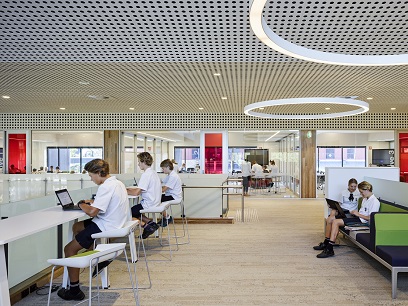
With a budget of $9.85 million, Wilson Architects designed and built The Learning Hub for St Andrew's College on the Sunshine Coast.
The new build incorporates primary and secondary school libraries, and includes several collaborative teaching spaces, staff offices, professional development areas, student lounges and an expansive outdoor learning area.
This library occupies prime accessible space on the ground floor of the school and provides ample opportunities for students and staff to interact. In the library, students can choose self-service to fully-assisted service points for IT, library and learning support. They also have access to interview rooms, pods, and flexible furniture.
All images supplied by the Australian Library and Information Association.
To find out more about the Library Design Awards, click the link
