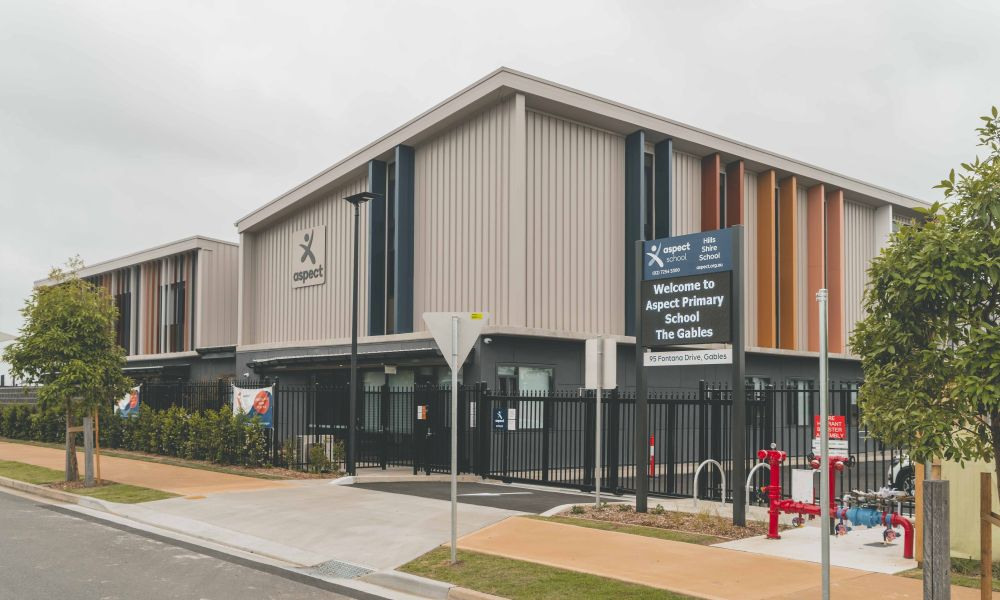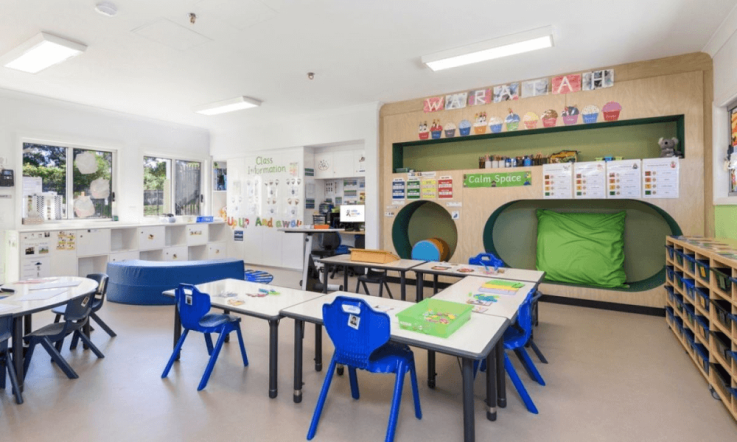Purposeful school design can support student learning and wellbeing. Aspect Hills Shire School is a new autism-specific primary school that opened its doors to students last month. The purpose-built school, in Sydney suburb The Gables, provides a tailored learning environment for up to 72 students on the autism spectrum, from kindergarten to year 6.
It’s the 10th school to be opened across New South Wales and South Australia by Aspect – a not-for-profit providing one of the largest autism-specific education programs globally. Aspect Hills Shire is a 2-storey school featuring 12 autism-friendly classrooms, a multi-purpose hall, a sensory outdoor area, life skills kitchen, technology room and library. In this photo story, Principal Shane Morris takes Teacher readers on a tour of the new school and tells us about some of the purposeful design decisions and features to support students.
As Aspect’s National Director of Education Maryanne Gosling explains, all Aspect schools are designed with a clear purpose – to create learning environments that genuinely support the needs of students on the autism spectrum. With this in mind, every element of the built environment is considered through the lens of how it can promote comfort, independence and engagement.
Gosling adds the new Aspect Hills Shire School follows the Aspect Design Guidelines and Autism Friendly Framework, which are informed by research, lived experience and collaboration across education, design and clinical fields. The focus is on providing a purposefully created school environment that promotes student wellbeing and learning, through structure, predictability and safety.
Wide, clear corridors support calm transitions to classrooms, with defined zones for different types of activity. ‘This design promotes a sense of order and reduces unnecessary sensory input. Features such as calm zones, soft acoustics and access to outdoor sensory spaces are built into the layout, allowing students to regulate and engage more effectively throughout the day. Environments need to be functional, but also responsive to the diverse needs of Autistic learners.’
Safety
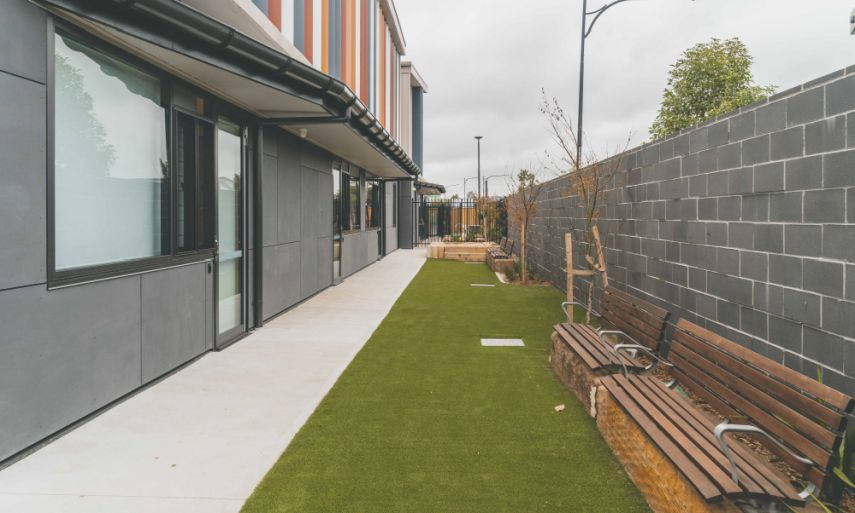
‘Children on the autism spectrum may experience differences in spatial awareness, depth perception and sensory processing, which can increase their risk of injury,’ Principal Shane Morris tells Teacher. ‘Our design choices, from soft-close doors and impact-resistant surfaces to secure barriers and clear sightlines, are all about reducing those risks and creating a safe, supportive environment where students can confidently explore and learn.’
The outdoor corridor is another purposeful design choice, with student safety at the fore. The secure gates at the end of the walkway help ensure that students remain within safe boundaries, and Morris says this offers peace of mind for both staff and families.
‘The space is open, clearly defined and easy to navigate, with a wide pathway to reduce congestion and allow students to move through calmly and confidently. Materials have been chosen for their durability and safety, and the overall layout ensures visibility for staff at all times.’
Outdoor play areas
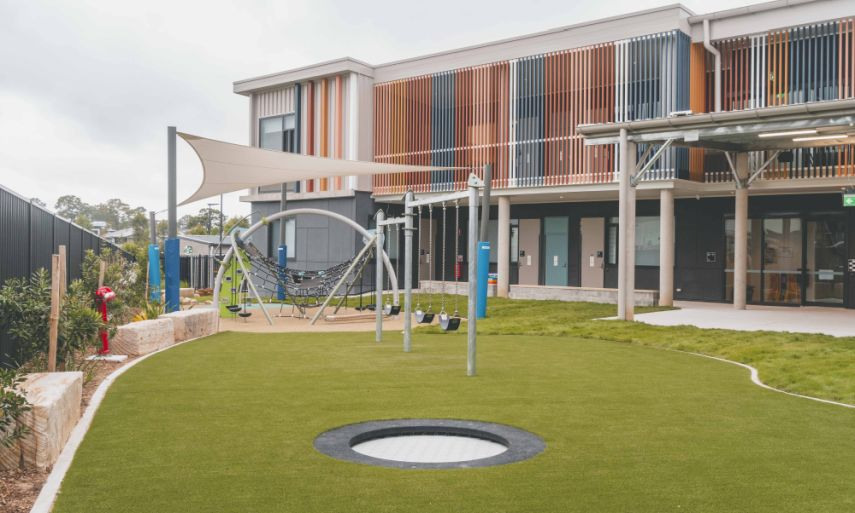
Morris says the outdoor play areas at Aspect Hills Shire have been designed to support physical activity, social development and sensory exploration.
‘This space includes a variety of equipment such as an in-ground trampoline, swings and rope climbing structure to promote movement and coordination; while features like the accessible music station provide opportunities for creative expression through sound and rhythm.’
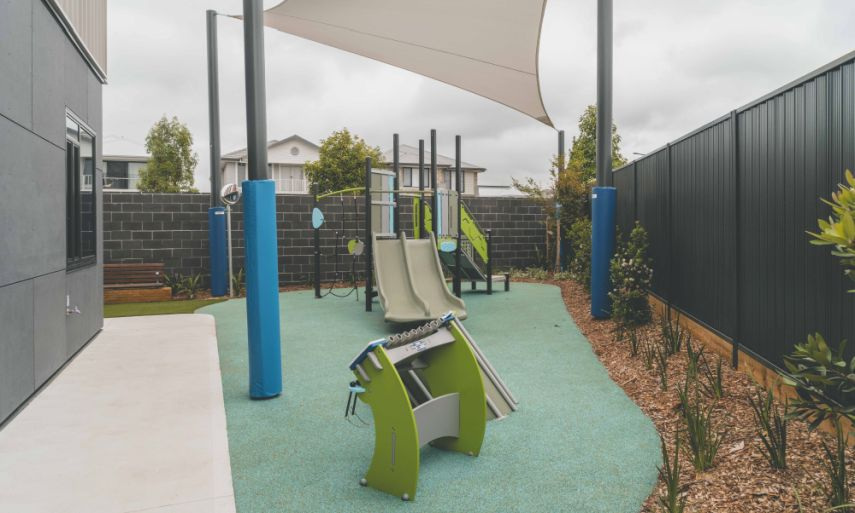
Sensory overload has been another important consideration in the design.
‘The shaded canopy, soft fall surfaces and organic curvature of the layout work together to reduce sensory overload and allow students to confidently explore and interact. The outdoor zones are intentional in size to enable small groups to participate together. This space extends learning beyond the classroom and reflects our belief that play is an essential part of holistic education.’
Calm zones
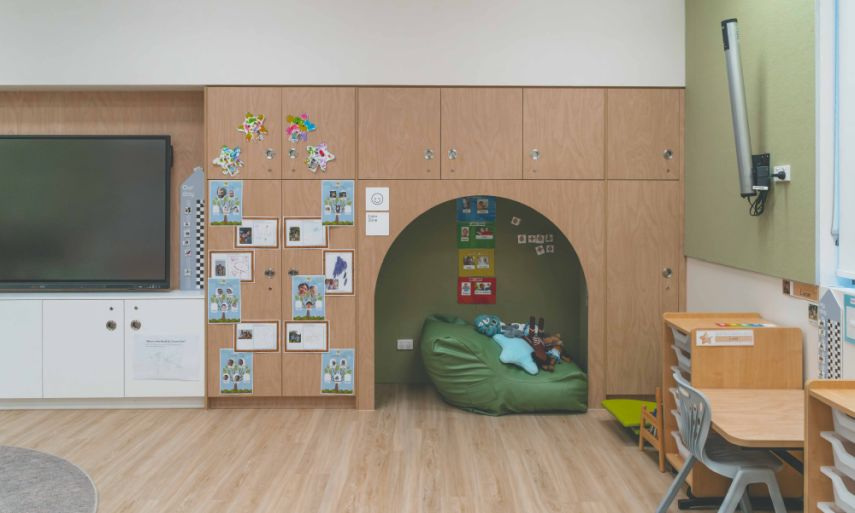
‘Designated “Calm Zones” are an integral part of our classroom design,’ Morris explains.
Nestled into the built-in joinery, the enclosed nook pictured here offers students a quiet, low-stimulus retreat within the learning environment. ‘It allows them to self-regulate, reset or engage in one-on-one instruction when needed. These spaces enable students to remain engaged in classroom learning, being able to hear the educators, but within their own quiet space.
‘In alignment with sensory zoning and compartmentalisation principles, this space minimises visual and auditory distractions while maintaining visual accessibility for staff. The soft furnishings, low lighting and clear signage support independent use and signal emotional safety and respect for the individual needs of each student.’
Purposeful classroom design
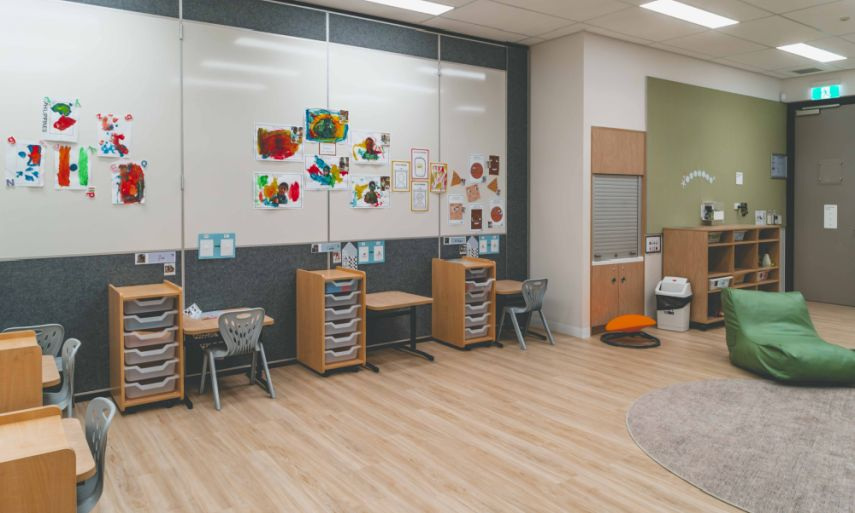
Flexibility and structure are key elements of the classroom design. ‘Our core classroom layout is designed so that flexibility and structure can work in tandem,’ Morris says. ‘Each workstation is clearly delineated, enabling focused, independent learning while offering proximity for supported instruction.’
Light-filled rooms decorated in neutral tones and acoustically considered finishes all ensure a calm sensory environment for students. Ample storage, minimal clutter and defined learning zones – visible here in the individual desks, circular rug area and quiet corner – also provide students with confidence and predictability throughout their day.
‘This space reflects our guiding principle: that all students deserve a learning environment that is intuitive, supportive and designed with their strengths and needs in mind.’
Life skills kitchen
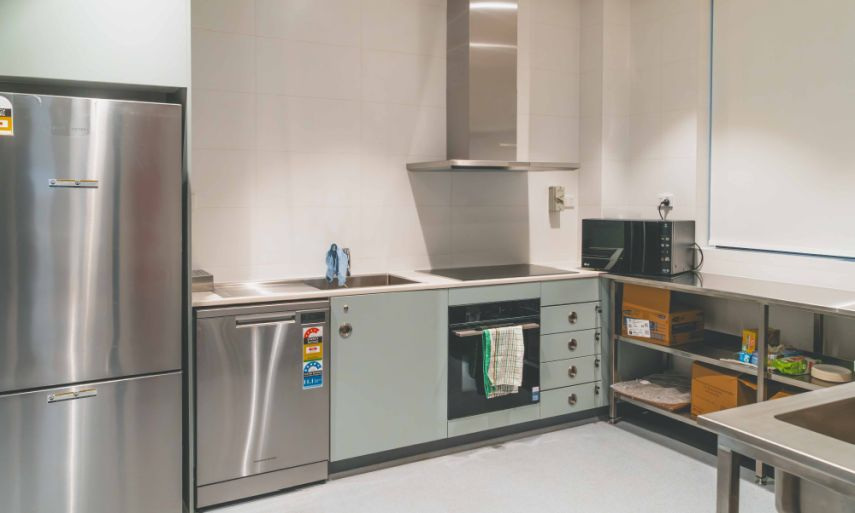
‘Our life skills kitchen is a key part of the school's commitment to practical, real-world learning. Designed to support the development of everyday living skills, the space allows students to safely build independence in a structured and supported environment,’ Morris shares.
This kitchen provides a space where students can practice following routines, using visual schedules, developing confidence in tasks they will encounter beyond the school setting.
