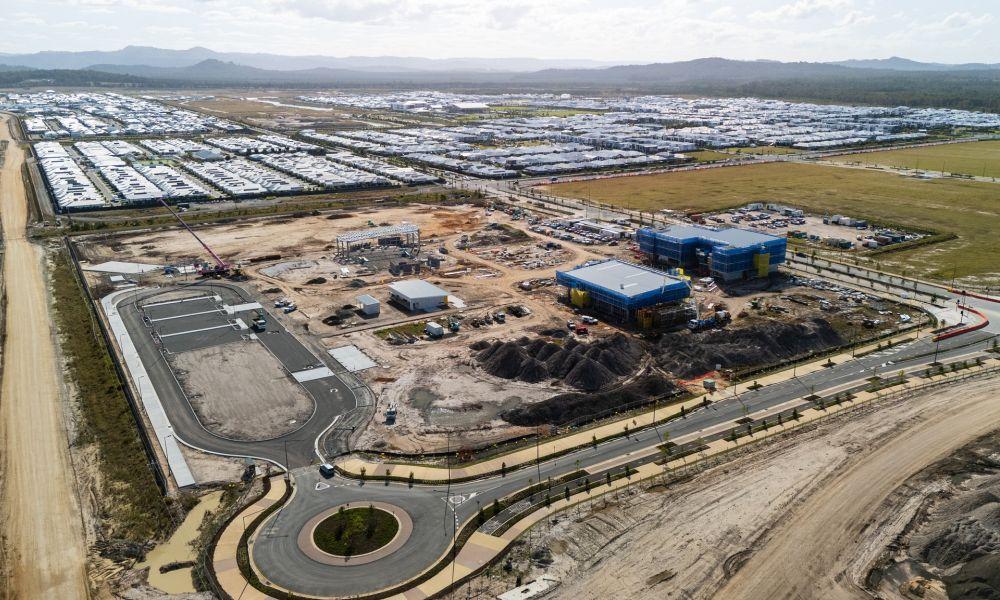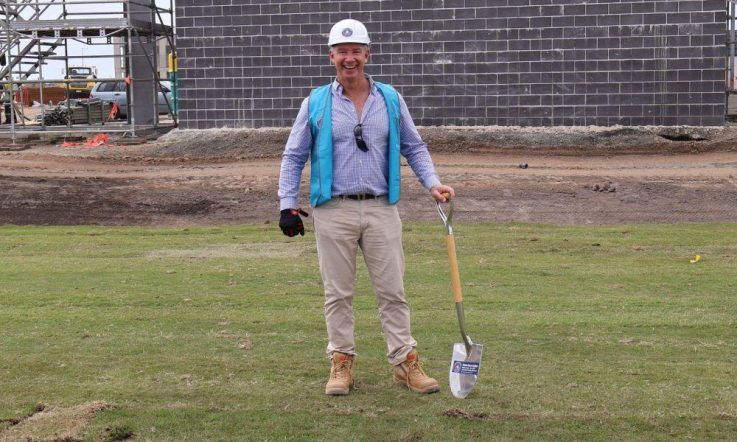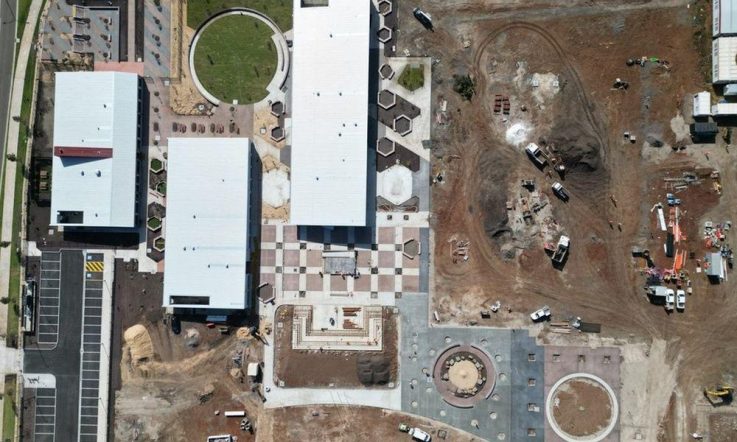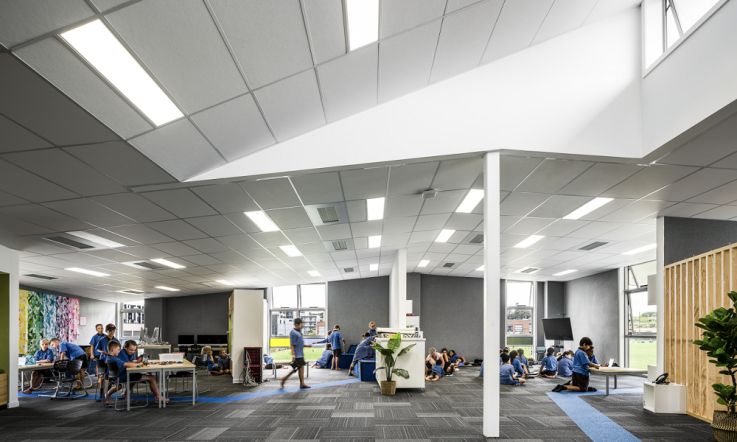Before we get into this episode, if you’re not yet subscribed to the free Teacher email bulletin, join our community by clicking on the sign-up button at our website, teachermagazine.com, and start getting a weekly wrap of our content to your inbox.
Hello and welcome to Episode 5 of School Assembly, I’m Jo Earp. In Series 3 we’ve been following Dan McShea, who is Foundation Principal of Notre Dame College on Queensland’s Sunshine Coast. The P-12 college opens for the new school year here in Australia, early in 2025 – so, it’s not long to go before the keys are handed over to Dan and his team. In our last catch-up of the year then, we’re talking about the physical school building, as well as the landscaping and outdoor learning and recreation spaces. I hope you enjoy it!
JE: Hi, Dan thanks for joining us again for Episode 5, I think we're on already, and the topic today is going to be the actual building and the learning spaces. But before we mention that you've just had your orientation morning for grade 1 to 3 students, which looked like a lot of fun actually.
DM: Yeah, good morning, Jo. It was great fun and so wonderful to get all of our students together. We also hosted our year 7s last week as well and they were buzzing with excitement. I think it'll be a lot easier to host those events when you actually have a school to go to. But we did have a great day and we brought it all together. I'd met everyone, but none of them had met each other, so that was nice.
JE: Excellent. So that's good, that's a nice … yeah, when you start getting those events going as well … it just puts some human element into it, and you've been dealing with a lot of other things in the run up to it. So, we're going to be talking about one of those things – which is the physical build – and perhaps some of the thinking and the planning behind that for different learning spaces. So, with the school open at the start of term 1, then, after the new year, I guess that's nearing completion in terms of, you know, most bits and pieces. How are things going in terms of handing over and getting a key – if that’s what you get? A big bunch of keys or something?
DM: Well, yeah, I'm excited about getting a bunch of keys or a key, and we're really close. We've had a lot of bad weather up here in Queensland though; it's been an incredible amount of rain this year and that's continued over the last couple of weeks as well, and we still do need to get a bit of a good run to get just those final finishing touches. And I'm talking about pathways and landscaping – nothing that's going to prevent us from opening up in January, but still, it will be a relief to have less builders there (and perhaps none) and to get the keys in December. Not that we'll be able to do very much on, I think it's the 17th of December is the current date, but it will be a relief. And then all of our deliveries are lined up for the furniture and resources from the 6th of January. So, it’ll be all systems go from then.
JE: Weather's not something really that you kind of, well, I guess you do envisage when you're doing this planning, but as somebody sort of an outsider, you know, if you've never taken on something like this, you don't really tend to think about the weather and it has, it’s been terrible up there, hasn't it? So that's obviously made the site, I would think pretty unworkable [some] days, has it?
DM: Yeah. Look, they’ve definitely pushed on and overcome whatever's happened, but it has just been a lot of rain. So, at one point we were looking at getting our Admin building in October, and now here we are in December, and we'll just get it all in one go at the end of December, which is absolutely fine.
JE: So, tell me about the process in your school system then. What kind of role does the foundation principal have in the design of the site and the choice of the facilities, and the choice of everything basically?
DM: Look, the reality is, in this context not very much in Stage 1. So, by the time I was appointed the plans had been already submitted and awarded and the school was just about to go to tender. And I was told pretty clearly you can't change anything. Stages beyond Stage 1 certainly I'll have a lot of input into, and we are already beginning to design Stage 2 now for construction in 2026 and commencement in 2027. So, there's been a group, there's been lots of consultation. There's been … certainly our system has gone to other P-12 colleges particularly and talked about what works and doesn't. But it's not until we get to the Stage 2 build that I begin to have some input into what those spaces look like.
JE: So, certainly there has been that work that's gone into that – they don't just pluck anything randomly, do they, there's a lot of thought that goes into that process – but like you say, not something for you to worry about so much at this point. I'm thinking that alongside thinking about the current needs of the community and the staff there, there's quite a bit of future proofing that's got to go into that design though. And I guess that's what you'll be looking at for phase 2 as well, isn't it? In terms of, you know, future expansion or possible needs.
DM: Oh, absolutely. You know, there's a few competing factors there. It's a brand-new master-planned estate here. So, Stockland (the developer) has some input into what the external facade of the streetscape looks like in what is the very centre of the city there, as well as, you know, the demographers from Brisbane Catholic Education, the numbers and the targets that we think we'll hit over the next decade. And it'll see us up to about 1,850 students, so, there is a lot to consider there. There's been significant demand in Prep, we could have taken probably 2 more classes easily, but we just haven't had the capacity to do that. So, we'll try and pick those up in the next stage.
JE: Can you describe to me what the building looks like? Is it 2 levels 3 levels? What have you gone for?
DM: It's right in the centre of what will be the city of Aura, which is a new master-planned estate in the South of Caloundra. So, the buildings are 3 storeys. The buildings are quite close to the perimeter. There's a train station at the rear of the college planned. There's a large shopping centre just down the road, a police station, a fire station. So, it's a busy area. Most of the buildings are pushed right out to the edge and so it will be like a fence or an exclusion zone by the buildings.
It's only a 7-hectare site, which is smaller than some large schools. However, being 3 storeys there's some good efficiencies there. Also, given that footprint, there's some empty voids in the building, which are really great use simple spaces in the early stages that'll be filled with classrooms in later stages. So, there's some good opportunities there for galleries, and table tennis tables, and lockers, and all sorts of things. So, it looks wonderful and it's really coming together, but it'll be nice to see the later stages added on as well.
JE: So, you mentioned there about some of the internal aspects of it. What have you gone for in terms of functionality of different teaching and learning environments? Is it going to be sort of a mix of different spaces? Or have you gone sort of clearly more open plan or … what's that looking like?
DM: There’s a lot of [decanting] that happens in the staging of the school, so we definitely needed to have versatility in the spaces, particularly the original spaces. There is a lot of collaborative spaces, a lot of glass, a lot of open doors. There's a focus on student engagement and collaboration in our learning framework, and so we've tried to come up with spaces that match that, and there'll be more of that that will come on, later on.
JE: And in terms of just the staff facilities as well; we've done a couple of things on sort of staffrooms and how important they are in buildings, and they kind of often get overlooked. But [have you gone] for like several staffrooms? Have you got one main one? How does that work?
DM: There’s a large central building in the middle of the school, which is 6 classrooms and a staffroom next year, upstairs. In a later stage, that whole storey and that whole building becomes our staffroom.
JE: Oh wow.
DM: Yeah. So, we’ll end up being quite a large, I think close to 300 staff; so, they will have this big, wonderful space eventually. But next year there's only 25 of us … and the leadership team is actually in a different building to the rest of the staff. So, we’ll need to be on our feet a lot and connecting with staff there. But, yeah, you do want to create a bit of a whirl, you want people to go to the staffroom, you want them to connect with each other and you want to have a community. So, I think you’ve got to give them a reason to go there, and so we're pretty conscious of that.
If you’re enjoying these Teacher podcasts a reminder that you can get a free weekly update on new episodes, and all our latest articles, infographics and videos, by signing up to the Teacher email bulletin. Subscribers can also receive Teacher Trending – where we share our top 5 pieces of content on a trending topic – and our Special Editions featuring a bonus piece of content. It’s easy to sign-up; just visit teachermagazine.com and hit on the sign-up button on the right-hand side of the home page.
JE: The other aspect is the outdoor learning spaces and recreation spaces. When I had a look at sort of some of the images on the Facebook site; you know … there seems to be quite a lot of room to me, but you're saying it's actually quite a tight site. How are you going fitting in those, sort of, outdoor spaces?
DM: There's more than enough room. We've only got one large oval – one full-size college oval. One of the reasons we pushed some of our buildings further out to the perimeter for the later stages is to create more green space in the middle. Car parking's quite limited, so we may have to look at having an underground car park underneath the green space, and perhaps a double-storey car park at the back of the College in a later stage.
In the estate of Aura, they advertise that there's a playground within 400 metres of every home – and they're quite spectacular sort of playgrounds. So, we're really probably relieved that we've got a pretty amazing large play space that's, you know, being constructed right now for Stage 1 with lots of soft-fall, high mounds, big slides, flying foxes – and it's something that you do look at and go ‘wow’. Because I know that people that have built schools in past, recent history probably haven't got some of those things, so we're really grateful that we get that from the beginning.
JE: And what about outdoor learning? Is that something that you've had a focus on? I suppose it's again, kind of weather dependent, isn't it? You don't … if it's too hot, you don't want kids out there. Have you factored in some outdoor learning spaces as well? Are you going to go more sort of local community? I'm not sure what's around you.
DM: Yeah, there's lots of opportunities actually around. There's some retirement villages and aged-care facilities in close proximity to the school, there's a lagoon … and yeah, there are some good opportunities, as I said earlier, for collaborative spaces both within connecting areas of classrooms and outside, with visibility of where students are from the teacher. So yeah, look, our weather usually is pretty conducive to that, and we want students to be engaged in their learning and we think that's all a part of that. So, we'll continue to try to provide better opportunities that inspire that, and promote it.
JE: The last thing I want to just quickly to mention was the landscaping inside of things. So again, you know, anybody who's done sort of small-scale landscaping – you start off pretty small, it looks a bit unspectacular, you grow into it. But I guess with a school it's a bit different, you've got to actually spend quite a bit on the landscaping, haven’t you, to make it look decent from the beginning and also provide some of those elements like shade and so on.
DM: Yeah. Look, you're right. And it's got to look good, and we want students to have a sense of pride in their school. And look, I'm just grateful that we get everything that we do in this first stage, because it is quite comprehensive. Beautiful green spaces, there's a lot of trees, the oval is already turfed, and, as I mentioned, the playground and a lot of other green spaces.
We've got some beautiful big posts along our main avenue, with some of the words from our charism – which is our 5 characteristics – so they'll be really present and visible to students as well. We’ve got a large bell at the end of that pathway, which is the spine from where the Preps start to where the 12s will finish that we want to hear ringing to celebrate and share in the success and the growth of others. So, I hope that bell rings a lot and that'll also be used at significant occasions. So yeah, there's some good spaces and we're really excited about it, Jo.
JE: That’s a nice touch. Yeah, we saw a picture of you on the school oval laying some of the turf there – or pretending to!
DM: Pretending to with a very shiny shovel! Yeah, well, I guess you’ve sort got to get that photo, don't you?
JE: Yeah, it was a good photo op; that's the kind of thing you’re doing, isn't it. OK, then, so the usual 3 questions to end this episode on then – it might be building related or not, but we'll see. So, we've got achievement, hurdle and key learning since we last spoke.
DM: The biggest achievement, or the most exciting probably moment since we've spoken was our last site tour last Tuesday, and that was actually the first time where it really all made sense. You know, you could see it was nearly finished. It's tidy, everything's ready to go inside, it felt like we could open in a week if we had to. And you can really imagine what that space is going to be like. So that was definitely the best achievement.
The biggest hurdles continue to be rain and delays, and that's been pretty ongoing for the last few months – and it's not a major problem, I think it's just part of life. And key learning has been this time of year we've had to shift gears as a team and just divide and conquer. And, you know, we have different people punching out a lot of work, crossing off lists, gathering information, checking back in, but you can't do everything together and you realise at the end that there's a lot of things we've got to do in these last few days before people go on holidays and then we come back together and have to be ready and clear for our staff.
That’s all for this episode – but if you want to keep listening, there are hundreds more podcasts in the Teacher archive, including the first 4 episodes from this series of School Assembly, and of course all the episodes across Series 1 and 2. Visit teachermagazine.com, or wherever you get your podcasts from, to access those. And while you’re there please take a moment to leave a rating and review – it helps more people you like to find the podcast, and it’s a big support for the Teacher team. Bye.
The Teacher Bulletin is your free weekly wrap of our latest content straight to your inbox. To join more than 40,000 educators who are already part of our community, click on the sign-up button at our website, teachermagazine.com.
Other episodes in this series:



