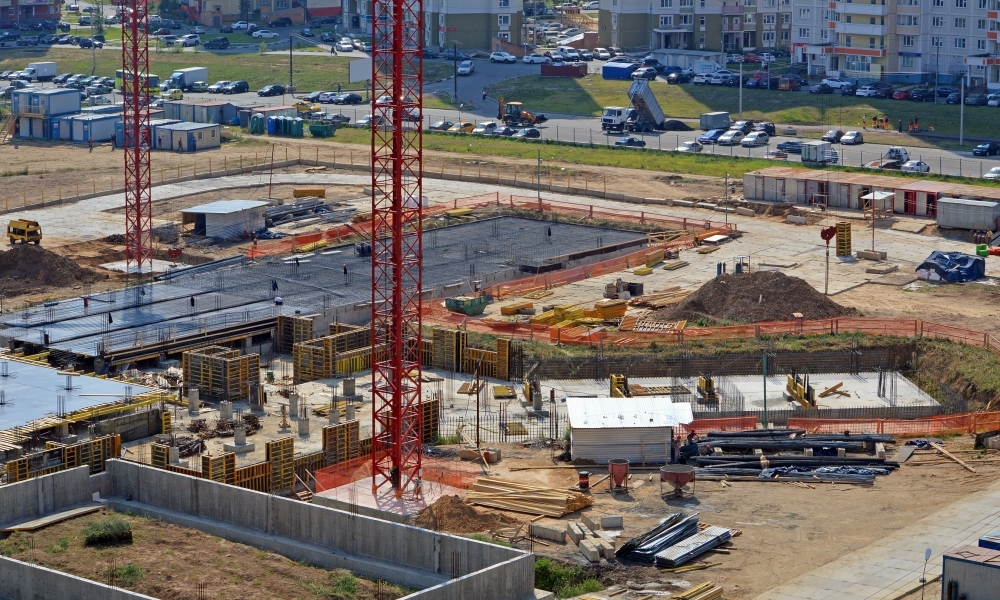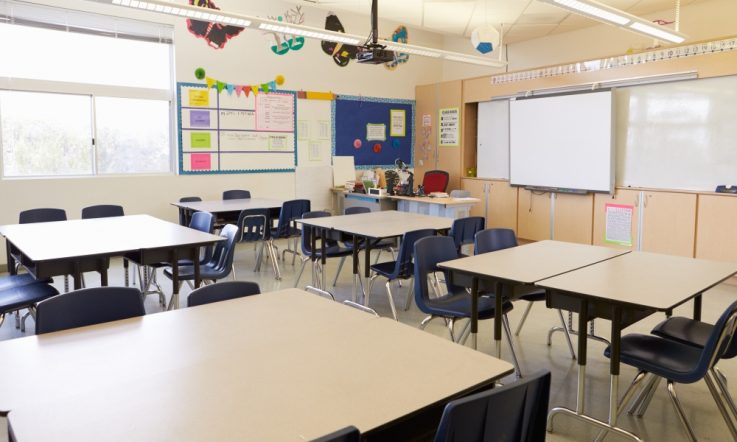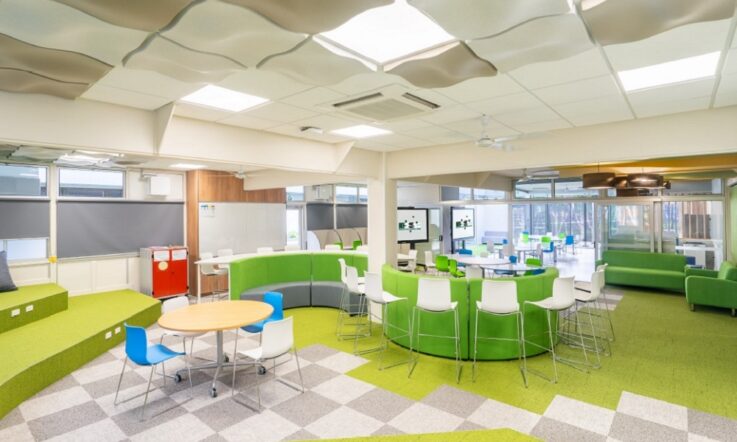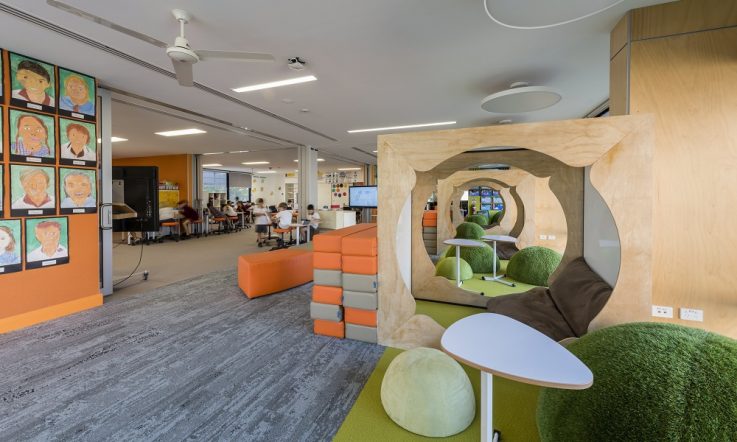Involving leaders, teachers, students, families and the wider community in the design and build of schools is relatively commonplace nowadays, but as a new study from the UK highlights ‘collaboration in itself does not necessarily lead to effective innovation.’
Researchers from the University of Oxford and University of Reading set out to learn more about the possibilities and potential risks by speaking to a range of professionals who have been involved with the development and use of new school buildings. Their findings were published last month in the European Educational Research Journal (Daniels et al., 2022).
In addition to discussing building regulations and guidance in England, the authors give an overview of research literature on the topic of school design. Citing several studies from the last five years, they write:
‘Reported impacts of school design on practice include, but are not limited to, teacher pedagogy, student engagement, student academic achievement, student attendance, school climate and healthy eating-related behaviours … However, school design, build and occupancy are complex multi-agency processes where issues of continuity and conflict can arise.’
What did the study involve?
This was a follow-up project to a longitudinal study of 10 secondary schools in England built across a 10-year period from 2003 and which explored the relationship between the school space and the experiences of students, teachers and parents.
The follow-up study – called Building on Design Matters – also focused on new build schools in England. ‘The research aimed to find out how school communities can learn from each other on the complex processes of multi-disciplinary collaboration to design new schools,’ the academics write in their journal paper.
The researchers visited three of six schools nominated as exemplars by the New Schools Network, a registered charity set up by the government to support new build schools. Key school staff were asked to reflect on lessons learnt from the design, construction and occupation of their new buildings.
Lessons learnt in three schools
The first exemplar school was set up by parents. They carried out lots of community consultation to inform the design and build, which resulted in the decision to have a special curriculum focus on music, with all students having the resources to learn an instrument.
‘Consultation is always widely promoted as the key ingredient to community engagement and effective collaborative action but the central contradictions in the design, construction and occupation of this case study school centred on who should be consulted with and at what stage in the process,’ the researchers write.
One school governor recalled visiting community centres, playgrounds and swimming pools to talk to as many parents as possible. ‘…we wanted to build a school that felt like home from home, which provides the kind of love and attention that is required to thrive and has access to the widest range of opportunities in life.’
However, there were no consultations with music specialists or other music schools. The design and construction worked against the teaching practices of the music department. Problems included the layout and materials used for acoustics.
‘My curriculum is severely impacted by the design of the building, for example I can’t integrate technology with live instruments because they are in separate rooms. We’ve got eight practice rooms on this floor, now they can only be used for instrumental lessons and I can’t use them for curriculum lessons. ...I would have wanted a completely different layout of rooms and the acoustic specification is not fit for purpose,’ the school’s Director of Music told the study.
The second exemplar school highlighted the issue of working to a set educational vision. ‘New build schools need to have the possibilities to work for a changing landscape of educational polices and pedagogic practices through time,’ the researchers write.
The Executive Head of the school commented: ‘I still see schools, where a Head has had a vision and it`s been critical to the design process. When that Head leaves nobody can make the design work. Sometimes the design is too specific to the vision of one Head. There are two parts to that. One is, listen to the educationalists, and two is base it on evidence.’
There was an extra layer of complexity in this case study, in that the school was part of a Grade 1 listed building of historical or architectural national importance. This meant it was subject to strict building conditions. School staff highlighted the issue of being asked to sign off on specifications and contracts in cases like this one, without having expert knowledge.
The third school in the study caters for students with special educational needs. ‘This school consisted of a two level, triangular shaped building. The building provided specialist facilities including a health clinic, soft play, sensory room, physiotherapy and a hydrotherapy pool.’
In this case, although there was plenty of coordination and cooperation there was a mismatch between the design and anticipated student needs. ‘The main issue has been that the building was designed for a cohort of students which we haven’t actually achieved. The building was designed for a complex cohort, PMLD (profound and multiple learning disabilities), SLD (specific learning disabilities), and complex physical needs. But the actual cohort currently is made up of students with high functioning ASD (autistic spectrum disorder), SEMH (social, emotional and mental health) and MLD (moderate learning difficulties). Which is absolutely at different ends of the spectrum in terms of their needs and what the building should provide to meet their needs,’ the Headteacher told researchers.
‘It’s about ensuring the building has the flexibility to adapt to the needs of the young people, particularly from a special school’s point of view. Your cohort can change every year depending on a range of different factors- adaptability is key!’
The researchers point out that school buildings have an average ‘lifespan’ of 50 to 80 years, which means they need to be adaptable. They add, for a school serving students with special educational needs, cohorts are constantly changing and difficult to predict. ‘For this reason, it is critical to make the building appropriately flexible and adaptable to future changes in cohorts. The building was currently not fit for purpose for its current cohort. The new building constrained and worked against the pedagogic development of the practitioners to adapt to their students.’
How to help others?
In each of the three schools discussed in the study, the design and build involved collaboration, innovative design, and was done with the best of intentions. But all ended up with significant issues. ‘Design and construction experts in our study stated that they have witnessed both examples of highly individualised school designs and generic designs that can support and work against the pedagogic practices at different time point. These starkly different perspectives to school design require sensitive collaboration between school communities, designers and policy makers for new school buildings to continue to support the development of pedagogic practices through time,’ the researchers write.
In reflecting on how their experiences could inform guidance to help others in the future, those involved in the study identified key phases. Here are the three phases and the advice for what to do in each.
Development of educational vision: Consult key stakeholders about how the school can serve the community for the life of the building by adapting to change. Have a clear educational vision reflecting the needs of students, teachers and key stakeholders that’s based on evidence and lessons learnt from others.
Design and construction: This phase is about keeping the vision in mind and transforming it into reality. It requires effective communication and cooperation among multiple agencies ‘including but not limited to the school community, architects, engineers, project managers and contractors.’ Input from key school staff with expertise in different areas is also crucial, and students can also be involved.
Occupation: The school needs to prepare well for the handover. Different groups in the school need to learn how the building can be best used to meet their needs. Successfully adapting to a new space will maximise the potential of the building to deliver on the school’s educational vision.
References
Daniels, H., Thompson, I., Tse, H. M., & Porter, J. (2022). Learning lessons from the collaborative design of guidance for new build schools. European Educational Research Journal. First published online 11 March 2022. https://doi.org/10.1177/14749041221080892
Have you been involved in the design of a new school? What lessons would you share with others about to embark on the same journey?
As a school leader, if you have just moved into a new building or learning space (or are planning to do in the future), do different user groups understand how to get the best out of it? How will you help to prepare them for a successful move and occupancy?



