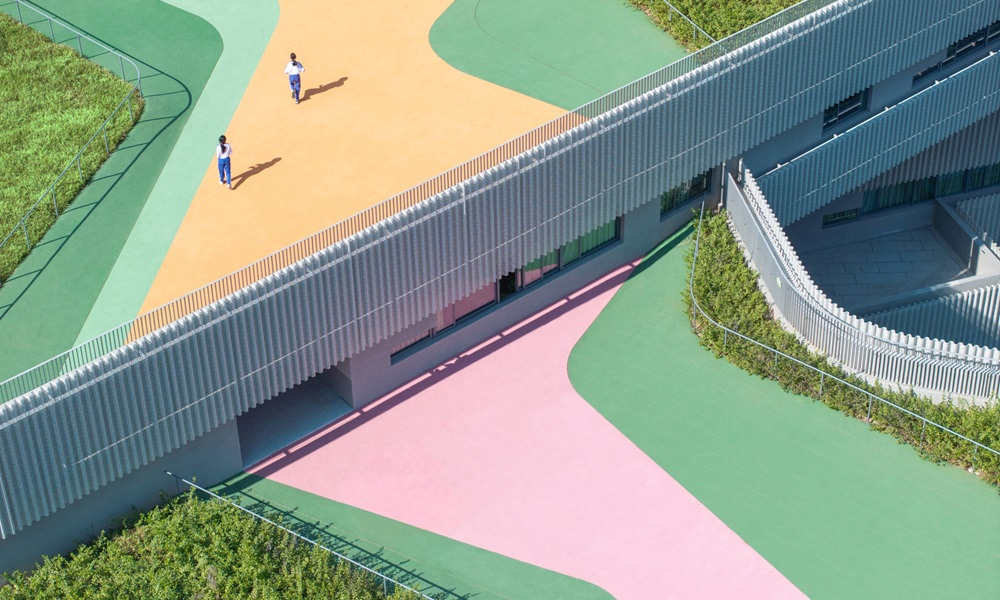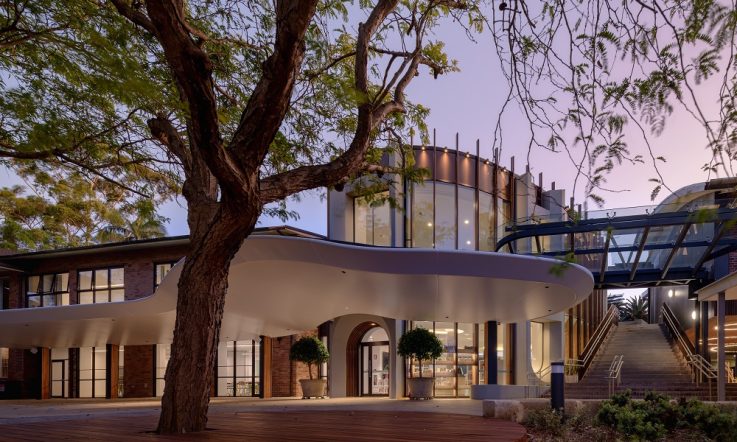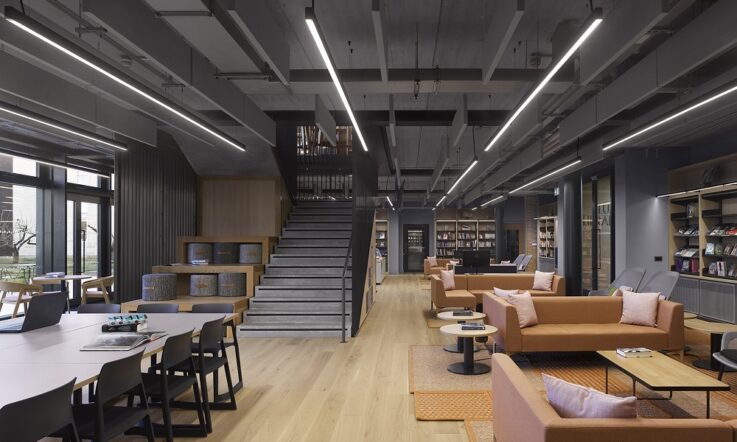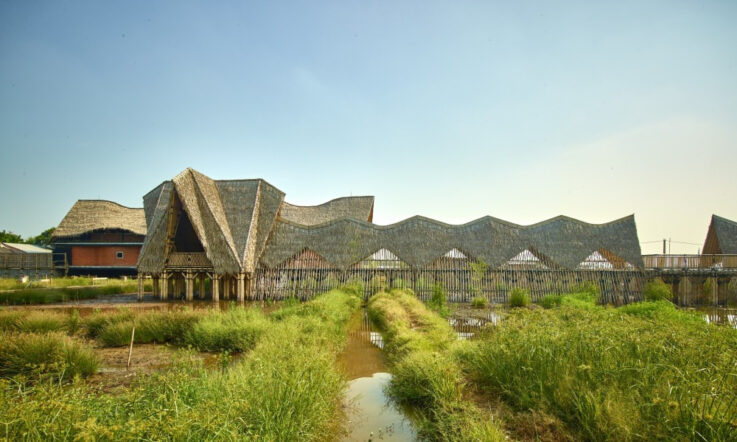From New Zealand to Nagasaki City, Japan, innovatively designed schools are being built all over the world. Whether the aim is to encourage students to connect with nature, or to create spaces that can be adapted to evolving needs, the designs reflect the needs of the school community and support student wellbeing.
Twelve recently completed school build projects have been recognised as finalists for this year’s World Architecture Festival. The winning project, FK Kindergarten and Nursery in Japan, was announced at the festival in Miami last week. In this photo story, we find out more about the design of the winning school, and the 11 finalists.
FK Kindergarten and Nursery – Nagasaki City, Japan (Winner)
Architect: HIBINOSEKKEI + Youji no Shiro
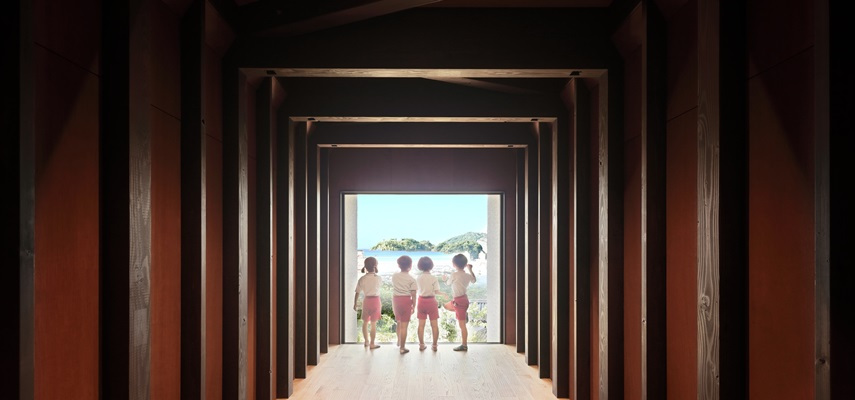
Image credit: Ryuji Inoue
This project involved the reconstruction of a kindergarten and nursery school in northern Japan on a site that had poor accessibility from the road, a limited site area, and steep topography.
Key features include a pathway that functions as a core play area due to its 25-metre climbing net, a reading area and a lookout point at the end of a corridor. The building’s many windows help to regulate temperature, thus reducing its energy consumption.
Cheer Kindergarten – Shenzhen, China
Architect: HIBINOSEKKEI, Inc.
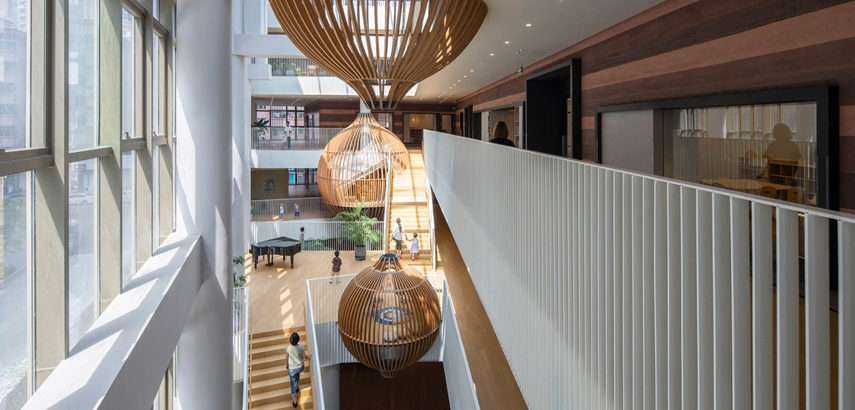
Image credit: Wu Siming
Occupying limited space in the urban Nanshen District in Shenzhen, China, is this new kindergarten.
At the centre of the building is a multi-level atrium featuring large climbing net structures, a picture book corner, and a terrace including a water play pool. Large windows are a key feature in the kindergarten, which bring natural light into classrooms.
Working creatively within the limited space, architects also achieved the design of a spatial garden by connecting the basement and ground floor gardens with stairs and grass-covered slopes, ensuring that children have plenty of opportunities for physical activity.
Colegio Lucila Rubio de Laverde – Bogota, Colombia
Architect: aRE and Nomena Arquitectura
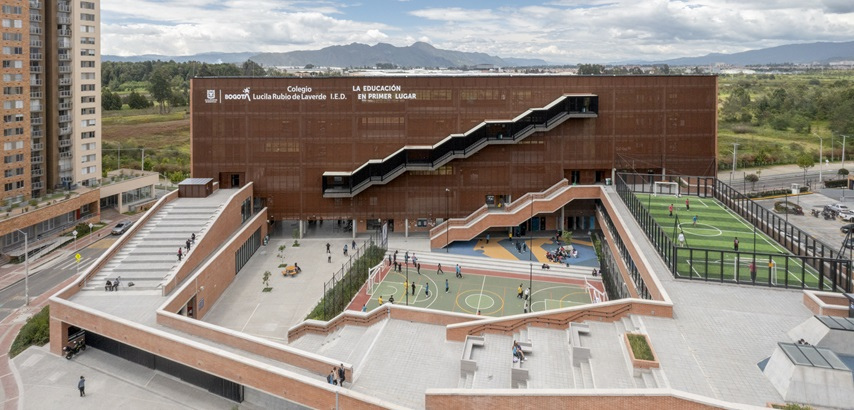
Image credit: Jairo Llano
Situated in the east of the city and surrounded by wetlands is Colegio Lucila Rubio de Laverde, a vertical school designed for 1,040 students.
The team behind the build explain the aim of the design was for it to serve both as a school and a space for the community. As such, the ground level includes spaces like an auditorium, library and a dining hall – all with independent access from the street to allow them to be used by the community.
The school was built entirely from locally produced brick to relate to the traditional architecture of the city.
Cuizhu Foreign Language School – Shenzhen, China
Architect: Studio Link-Arc
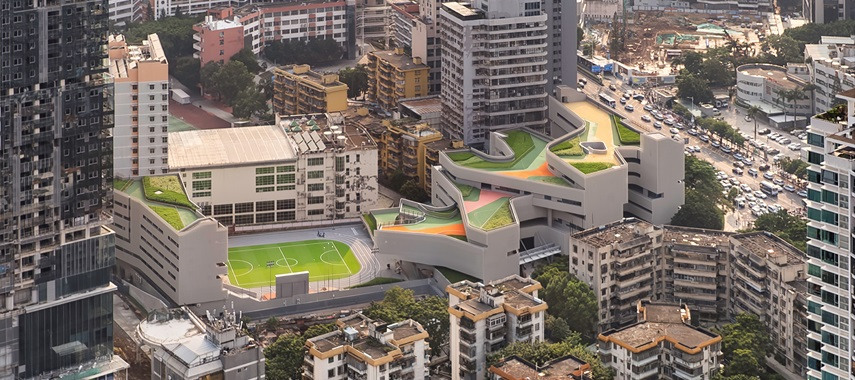
Image credit: BAI Yu, TIAN Fangfang, GUO Shiyu
Also in Shenzhen, China, is the innovative build for Cuizhu Foreign Language School. Working on an unusually shaped block of land, the architects use a series of terraces to create a stepped landscape. The terraces are home to plenty of plants in order to ensure nature is present in the inner-city area.
Heping Middle School – Shenzen, China
Architect: iDEA Ltd -Tianhua Architectural Design Ltd -Tsinghua IFHH Digital Engine Lab
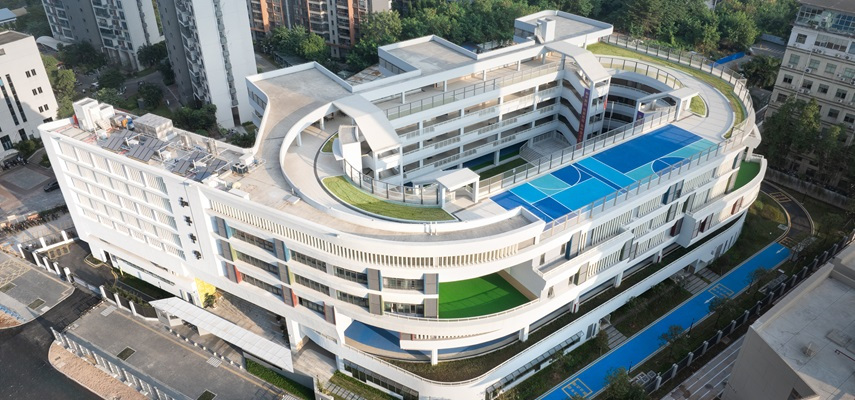
Image credit: Chang Qi
The aim of this school design was to maximise outdoor spaces, ventilation and natural light on a small building site in a high-density area.
A unique feature of this building is that a running track has been integrated into the design, allowing for PE classes to be undertaken in shaded outdoor space in a region with tropical weather.
Student flow patterns were also conducted during the design phase to help optimise the school’s pathways, ensuring efficient navigation between spaces and reducing bottlenecks.
Kreher Preserve & Nature Center Environmental Education Building – Auburn, United States
Architect: Leers Weinzapfel Associates, Architects Inc.
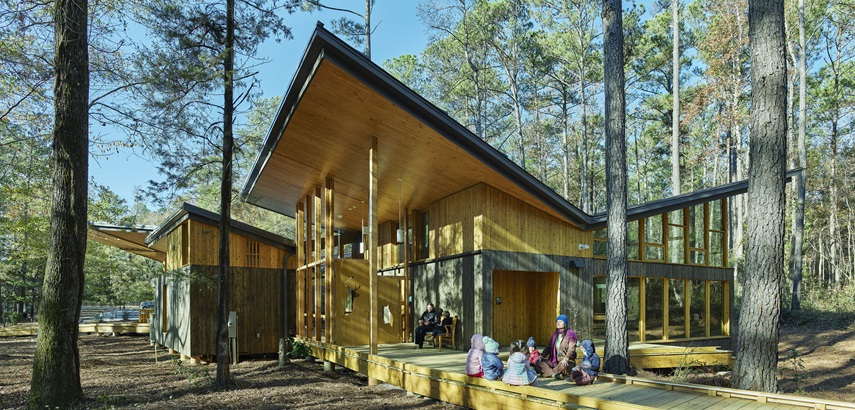
Image credit: Timothy Hursley, C.W. Newell, Leers Weinzapfel Associates, Architects Inc.
Built mostly from wood, this Environmental Education Building in the United States aims to reinforce the relationship between humans and nature and encourage children’s nature-based play.
The building’s roof has a butterfly design, which allows for stormwater to be collected, and for passive lighting and cooling to reduce energy consumption.
Najmara – Dubai, United Arab Emirates
Architect: Tezuka Architects
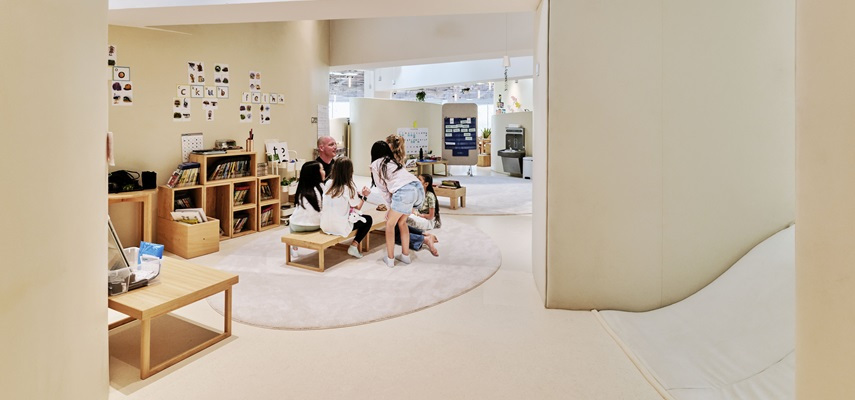
Image credit: Jon Wallis, Tezuka Architects
This school has been designed to accommodate students from 3-18 years of age. As such, the designers were guided by principles of sharing, inclusion and diversity.
A main feature of the design is the lack of clear boundaries between classrooms – classrooms are instead defined only by cushions and carpets. This borderless mindset extends to the main meeting space at the heart of the school, with the circular shape aiming to encourage students to move and play spontaneously.
Primary School number 17 – Ruda Slaska, Poland
Architect: TKHolding Truszczyński Kobierzewski sp. z o.o. | Hornik Chmura Architektura sp. z o.o.
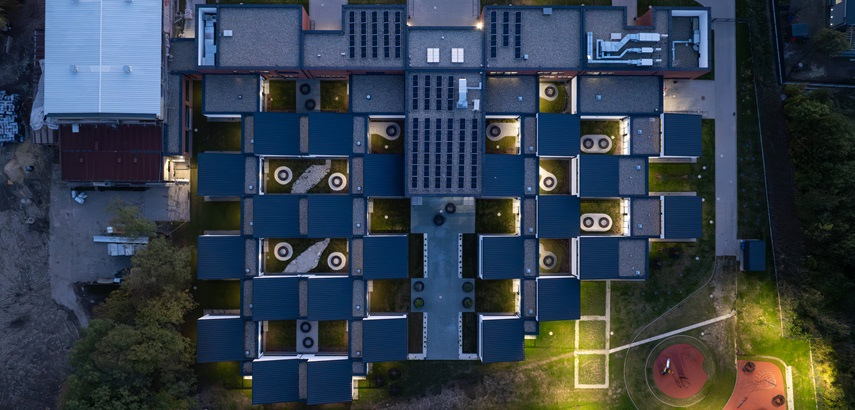
This primary school required a complete rebuild due to land damage caused by decades of mining activity. The new design is made up of a series of segments, rather than a single structure, to allow for any future changes to the land.
The segments are connected by courtyards and atriums filled with plants to promote relaxation and a connection to nature.
Rashid & Latifa School – Dubai, United Arab Emirates
Architect: Kidzink Office of Design and Architecture
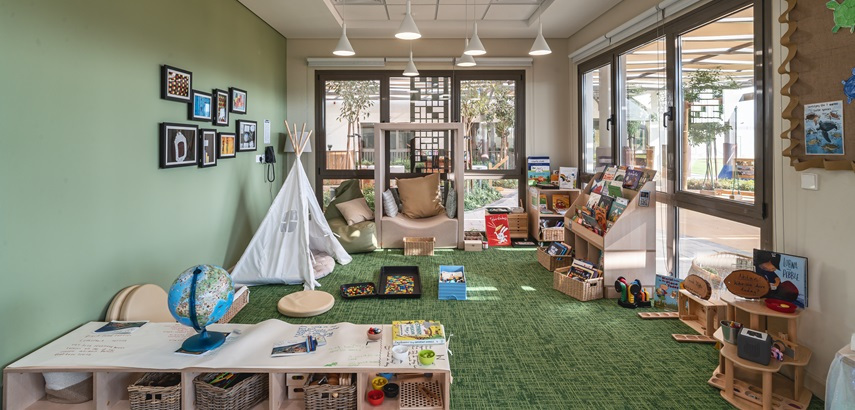
Serving as an interim solution while a larger school campus is under construction, this school has a flexible layout to allow it to be reassembled and expanded alongside the future campus.
Each classroom includes a zone for focusing, interacting and a quiet retreat. There are also breakout rooms available for reflection or collaboration. Soft and muted colours, and tactile furniture choices were used to reduce cognitive overload and support sensory regulation.
Redhill Early Learning Center – Johannesburg, South Africa
Architect: Hubo Studio
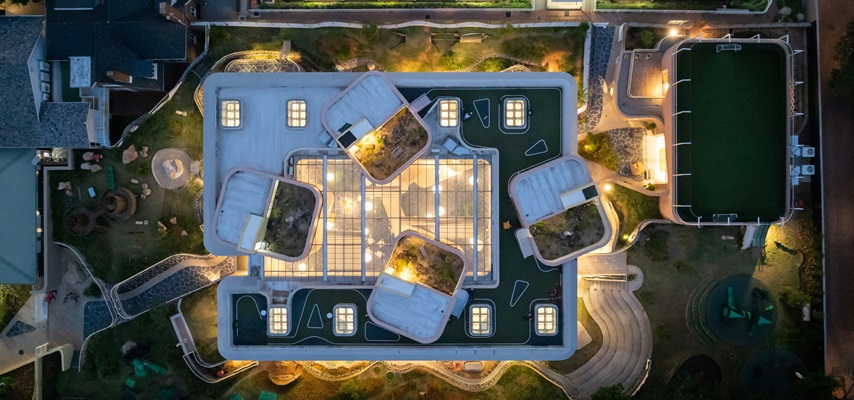
Image credit: Iwan Baan, Elsa Young
Inspired by the Reggio Emilia approach to education, this early learning centre was built to be a collaborative learning environment that puts children at the centre.
A main feature is the piazza, a space with a glass roof covered in mosaics designed by the children. There are also 4 multi-levelled ateliers – a space with an amphitheatre, light room, art studio and rooftop garden – where a range of age-groups can connect through structured and unstructured learning.
The Garzón School – Punte del Este, Uruguay
Architect: Rosan Bosch Studio
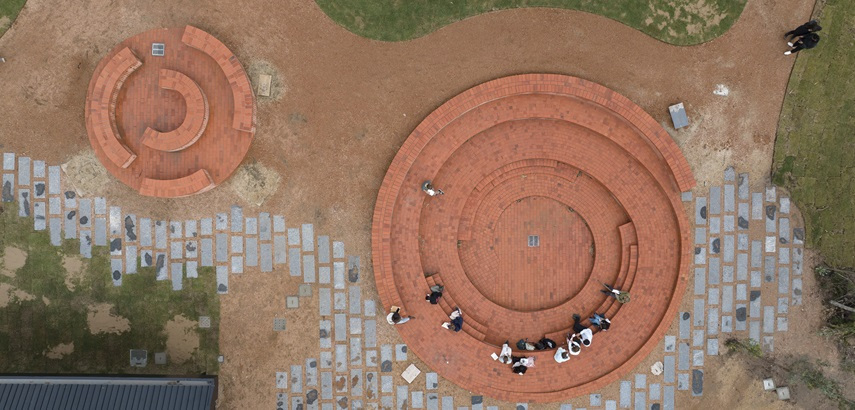
Image credit: Eleazar Cuadros
The design for this school employed a nature-based approach, to encourage learning to happen seamlessly both indoors and outdoors. Key design features include 2 brick plazas, native vegetation and wooden play equipment.
Toi Manawa – Auckland, New Zealand
Architect: Patterson Associates Limited
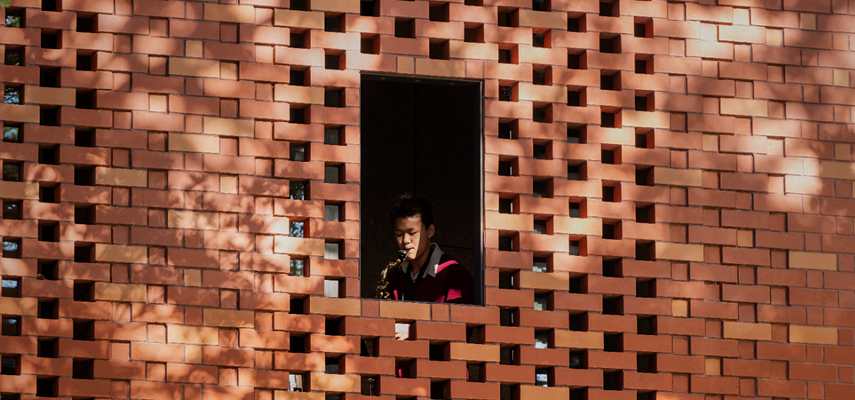
Image credit: Sam Hartnett, King's College
This project at Kings College in New Zealand involved working with the bequest of a donor to create a new performing arts facility.
The secondary school is situated in a historic style building currently split into 3 precincts for academics, sports and faith. The donor’s bequest was specific in its requirement to use the newly built facility to link the creative arts into the existing 3 precincts.
The result is Toi Manawa – a performing arts facility that features a dynamic ‘speaker box’ which is formed by a perforated brick screen – ensuring the new building relates to the original school architecture.
