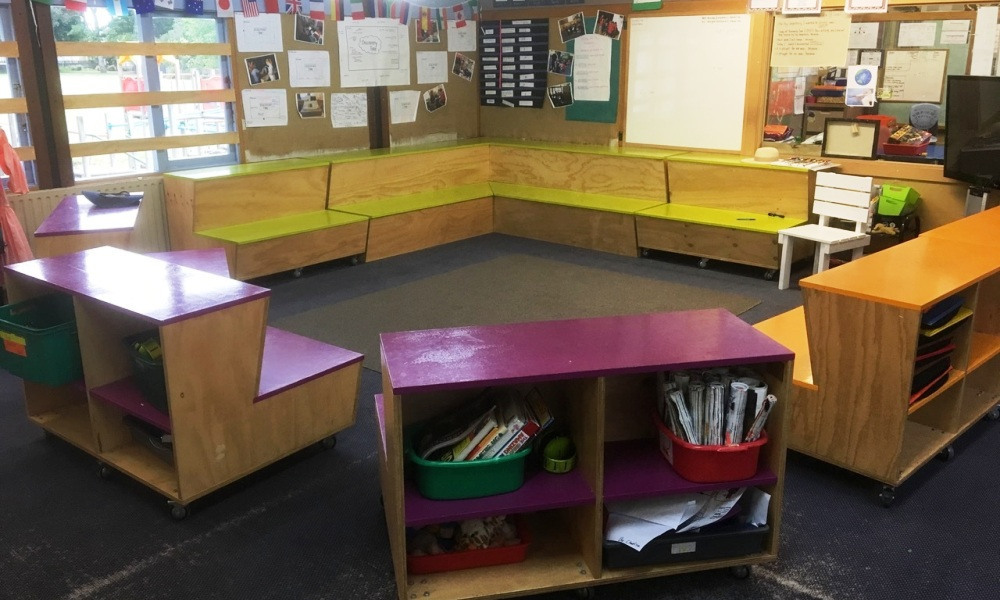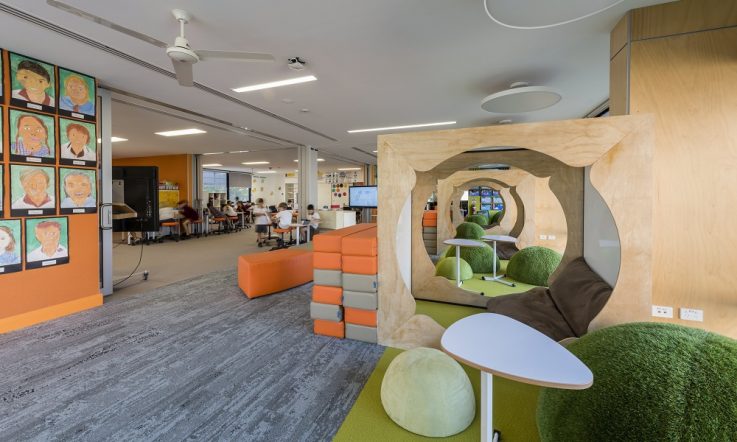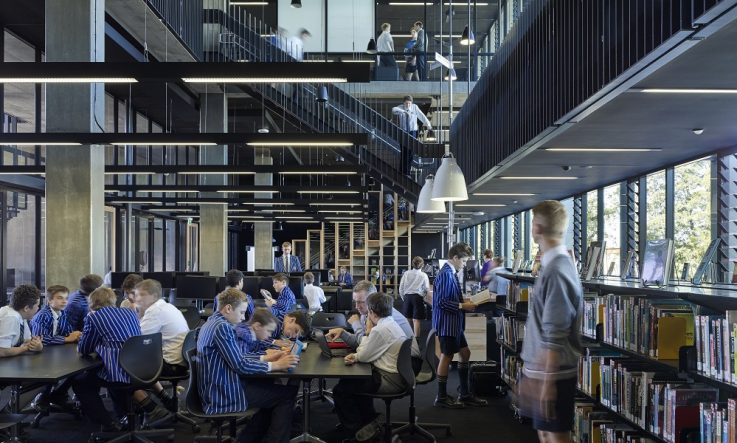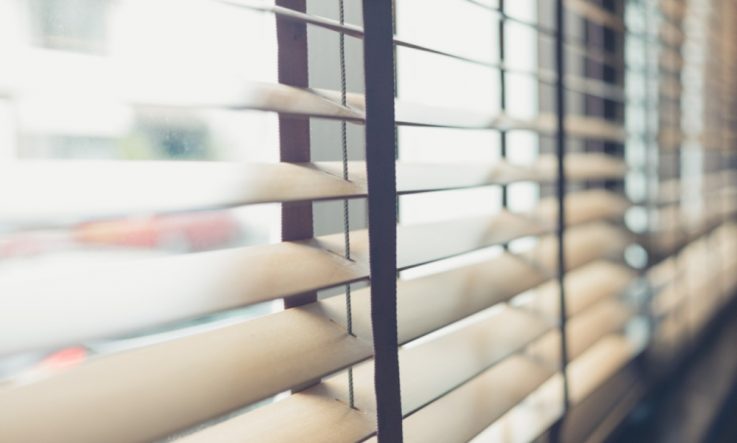‘It's exactly what we know works rather than what we think we might want. It's led to the most brilliant plan for the school rebuild,' Waimairi School principal Mike Anderson says of the design brief recently handed to architects.
It was drawn up after years of testing and trialling by staff and students at the Year 1-6 school in the city of Christchurch, on New Zealand's South Island. Anderson explains teachers are central to the design thinking process, which begins not by laying out a floorplan, but by considering the learning experiences that you want to happen within the space.
‘You list those and then, as a team, you work on one at a time. [For example] instructional reading, one teacher working with six children, thinking “what's the best possible setting we could do that in?”. So, you're looking at the shape of furniture and the dynamic that creates between people, you're looking at equidistance or do you need ascendency or dominance of one person in that group? You really deeply unpack the human interactions that happen, then select furniture or other pieces of equipment that you think will make the best possible setting. Then you test it out. You take time to do it – before you spend, you try.'
Creating prototype spaces with low cost materials
Those tests can run for days, weeks and months at a time. Most of the furniture and equipment in the prototype spaces – which function as a normal part of the school – has been purchased on Trade Me (New Zealand's equivalent of eBay). ‘We've sawn legs off pieces of furniture to change their heights and experimented,' Anderson says. ‘We've done a lot of self-making using plywood, making representations of something that would be more permanent if we decide that it would be a goer. So, the furniture catalogues have been put away and the trial test stuff has been brought out – and it's been used and used until we know it's been proved to work, needed improvement, or discarded because the idea doesn't really work.'
The research-informed approach at Waimairi, supported by education and learning consultant Dr Julia Atkin and interior designer Mary Featherston, has attracted plenty of interest; the school regularly plays host to teams of educators from around the world, including Australia, Denmark, Korea, Japan, England and, of course, the rest of New Zealand.
The principal explains the design journey actually began back in 2009, following the introduction of the country's current curriculum. ‘It's quite a groundbreaking document in that it invites careful consideration of what is powerful learning and what's powerful to learn. It really invites schools to be creative with conceptualising learning.'
Anderson recalls that, as staff got to grips with the curriculum, they began to remark that working by themselves all of the time in a surgical, single cell classroom with one class of students wasn't allowing them to do what they now pedagogically believed was in the children's best interests. The response was to commission some architectural designs to open up some of the learning spaces. Four weeks later, the February 2011 earthquake struck.
‘There was some initial drawing done on some sketchpads and then the city was destroyed by the earthquake, so it all stopped. We had damage to the land underneath the buildings – soil liquefaction. We were closed for two months and of course it damaged all the drainage and sewerage and every other service.'
Anderson has talked previously about ‘designing from the inside out' and when I ask him to elaborate he explains it's teachers and school staff who are driving the process of designing the setting. Thanks to Atkin and Featherston, they've received training on educative design. ‘So, we've become a school of designers. And that's designing from the inside out, designing by the people who are working in the situation, for their situation.'
As mentioned earlier, design of the learning programmes came first. He says the school uses the design terminology of ‘soft systems' (the things you do, such as decision-making, timetabling, pedagogical approach) and ‘hard systems' (physical features such as the classroom walls, furniture and equipment). Pairing these systems up to support each other is the key, Anderson explains. ‘And anytime you make a change to a hard system you have to make a corresponding change to your soft systems. So, school systems have a legacy of buying a whole lot of things, things that are underused and … have disappointment happening around them because when they were purchased they were grand ideas but it never quite happened, and it's usually because the soft systems, the learning systems, weren't altered to suit that. Things like trolley loads of laptops …
‘The other way is if you change your soft systems you need the hard systems changing. So, the interplay has been drilled into all of our teachers as part of their design training, and they actively understand that now. If they think something is wobbling and not working they can usually trace back to a mismatch between soft and hard systems.'
Learning how to fail fast
For Anderson, figuring out what doesn't work is just as important as figuring out what does. ‘We're dealing with real kids' lives here. We can't have our kids in a school which is just an endless guinea pig science experiment on them – so “fail fast” is our motto.'
One example was the challenge of creating a forum area for 60 students, where they could gather as a large group to listen or take part in discussions. Initially, youngsters sat on the floor in rows, but those at the front nearer the teacher received a very different learning experience to those at the back, and children were talking to the backs of each other's heads. ‘There was inequity. Forum implies “in the round” and equidistance from each other, and eye contact. So, we designed some forum-type seating which ended up putting children in the round. They had to be two tiered to fit everyone into the available floor space.'
Two different prototypes were installed in different rooms and trialled. In Anderson's own words, one was a booming success and the other a dismal failure. The reason? One of the designs was more like a grandstand – the shape wasn't closed. The successful version (pictured at the top of this article) closed the shape. ‘It created an intimacy (as much as possible with 60 kids) and a wonderful feeling of holding everyone in the round and holding them in the conversation, in the moment, so that was a really good example of “don't use that shape, use that shape” but we had to try it to see.'
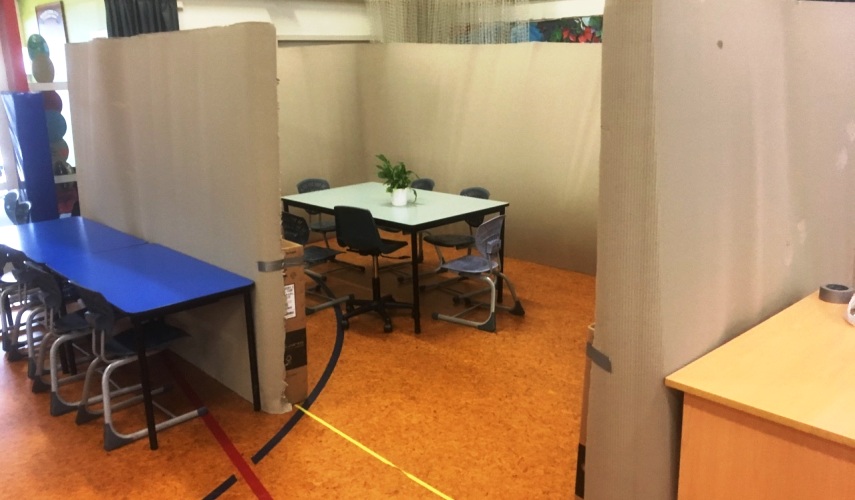
The school is holding regular ‘mock-up mornings' – creating full-size cardboard versions of different spaces to test how they function. Image: Waimairi School.
The school has also worked with two parents who are interior designers to bring in an extra dimension of expertise. Now the team has reached the stage of getting plans from the architect, the school is holding regular ‘mock-up mornings' in the hall – marking out the floor with tape and creating full-size cardboard versions of the spaces to the correct dimensions before moving in a class of children for three hours to see how they function. ‘You really get a feel for the dynamics of flow and space, traffic and lines of sight, and then we go back to the architects. Every school does this, but they look at it based on a 2D drawing on paper.'
The school has done three iterations of the standard learning spaces, which will replace the current classrooms, and are delighted with the results. Now they're moving on to cardboard mock-ups of the administration and library spaces – getting the relevant staff to test them out.
Work on the rebuild will start next year and, while the school community is looking forward to a permanent upgrade, using the prototypes for a little longer won't be a problem. ‘We don't mind because our prototype spaces (our permanent ones) have been refined so much now that they're really humming as they are. They're really dilapidated because they've had six years of no maintenance on them, but they're really good learning environments for our kids – our kids are achieving and doing very well in them. We've just had a glowing external Education Review Office report.'
Before you make a large purchase, or buy multiple pieces of equipment for the school, do you test things out on a smaller scale and ‘try before you spend’?
Think about a learning space set-up that you’d like to change. What learning experiences happen in the space? What do you think would improve the functionality for staff and students? How could you go about trialling some of your ideas?
